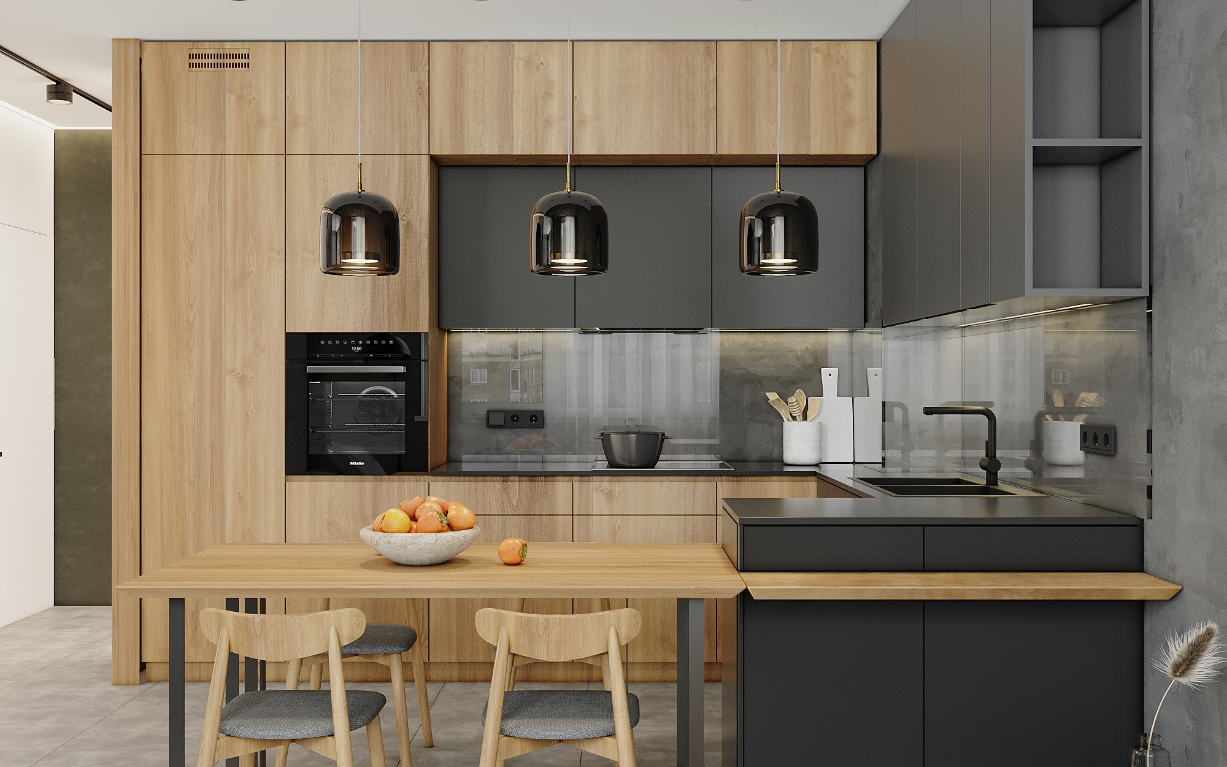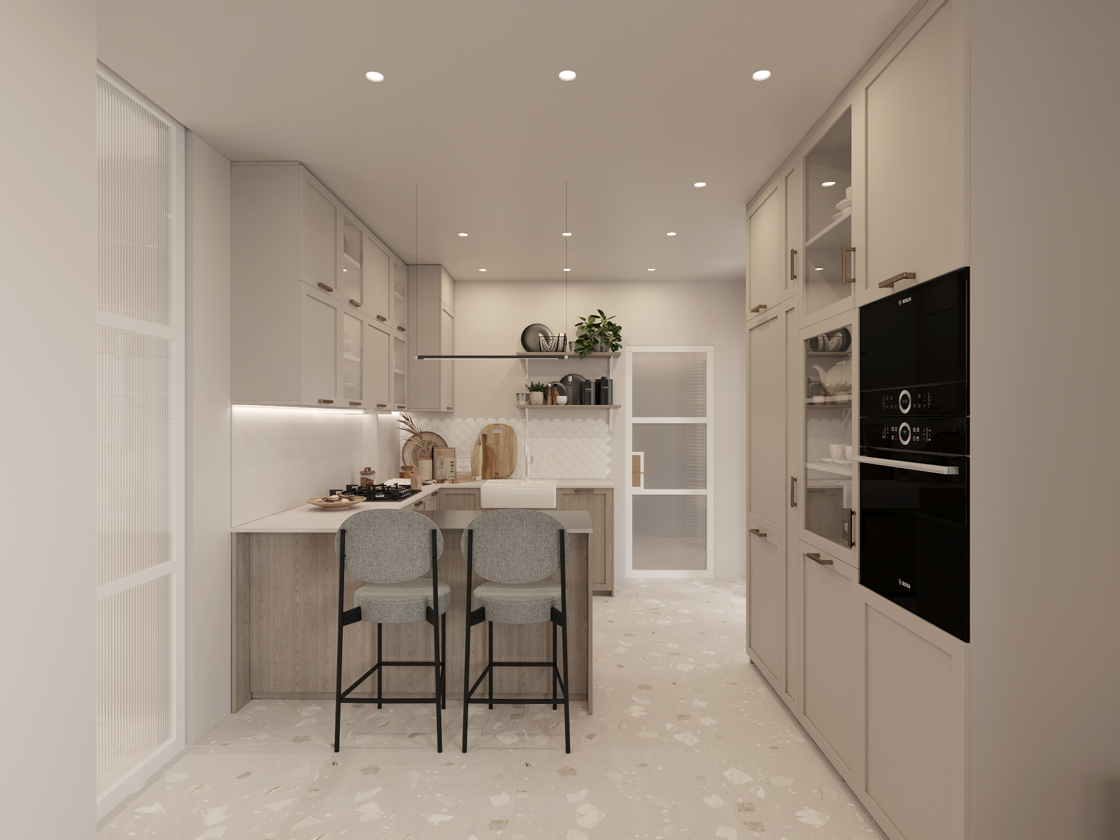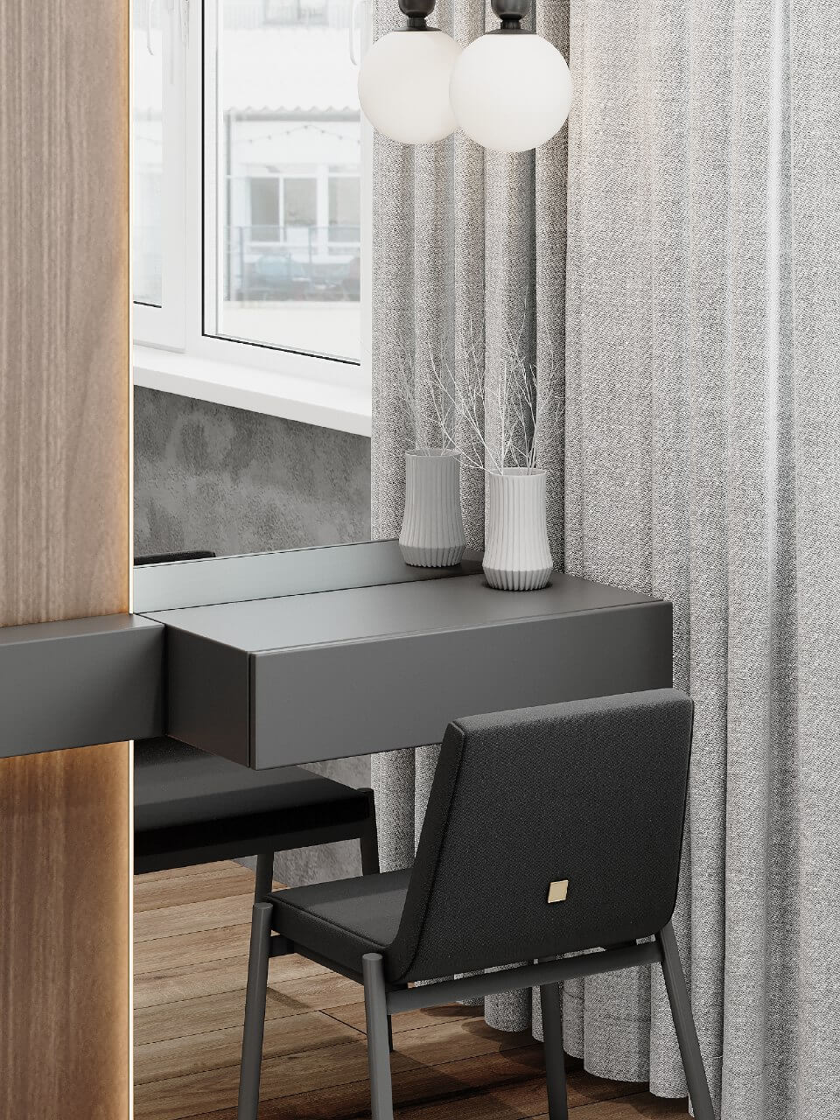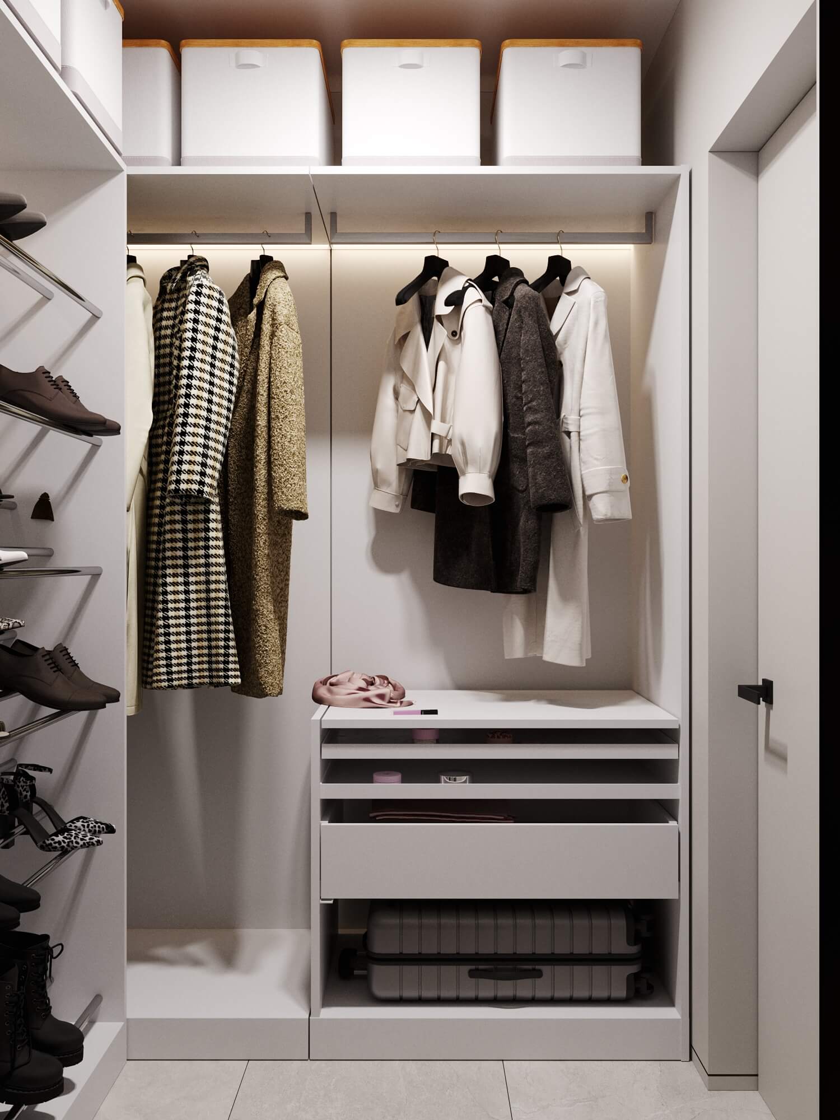
2 July 2023
Reading 1 min
Як інтегрувати технології у дизайн інтер'єру
Розумний дім необхідність сучасності
KITCHEN DESIGN: FROM PLANNING TO DECORATION
30 March 2023
It is the place where you drink your morning coffee, where important issues are resolved, where you spend warm evenings with your family and friends, where it always smells delicious and pleasant. The kitchen is the heart of any home, so its design should provide maximum convenience and comfort.

How much does it cost to renovate a kitchen is a question that interests everyone who starts renovating.

the location of the kitchen in the apartment;
size and configuration;
location of utilities;
number of residents;
And now, let's talk about the most popular types of kitchen layouts:
An island kitchen is a great way to transform the kitchen and living room into one room. It's worth remembering that island kitchens require a lot of space, so they are only appropriate in large kitchens, from about 17 m2. The kitchen work area and the table are located in the centre of the kitchen, which, in fact, plays the role of the so-called island, which is formed in a suitable configuration for the kitchen area.
The corner kitchen is a classic variant of kitchen layout design, because its versatility is determined by the ergonomics and practicality of medium-sized kitchens, up to 10 m2. Such a layout involves placing furniture along two adjacent walls, which separates the working area from the dining area, which is actually easy to arrange. Do not choose a corner layout if the room is narrow or spacious.
U-shaped - the versatility of this type of layout is associated with the possibility of using it for rooms of any size. Furniture and all necessary appliances are placed along 3 walls. This type is quite popular for kitchens up to 13 m2 in size.
Linear is the best type of layout for narrow kitchens that are very small in size. It is important to know that the stove and refrigerator should be located on different sides of the sink, because all furniture and appliances are located along one wall. Optimal use of space while maintaining practicality.
Parallel - the main rule of kitchen arrangement is as follows: furniture and a refrigerator are placed along one wall, and a stove and a sink are placed parallel to it. This type is suitable for spacious kitchens up to 16 m2 in size.
Also read

2 July 2023
Reading 1 min
Як інтегрувати технології у дизайн інтер'єру
Розумний дім необхідність сучасності

3 April 2023
Reading 1 min
TODAY'S CHOICE IS MINIMALISM
This is a choice of restrained simplicity and reliability

20 April 2023
Reading 1 min
WHY WARDROBE AND NOT CLOSET
Your perfect home storage system.
Contacts
Contacts
Thank you for contacting us, we are processing your request.