TERRACOTTA Trivality of the project: 1 month
As a result of the redevelopment, we created a large common area, which is conditionally divided into 3 smaller ones: a kitchen, a dining-living room and an office. The walls and ceiling are painted in a single beige color, which unites these 3 zones and serves as a background for lighting and furniture. The accent is terracotta-colored ceramic lamps in ethnic style.
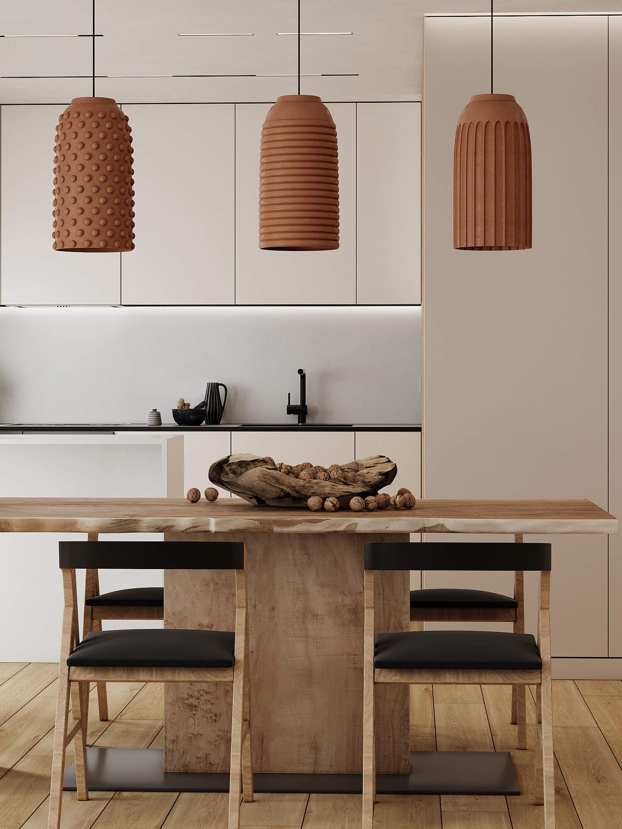
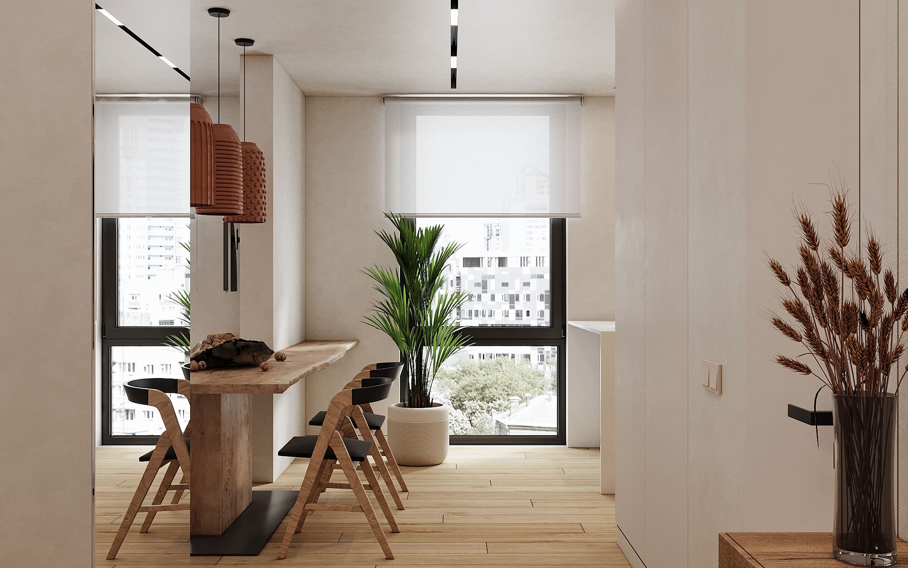
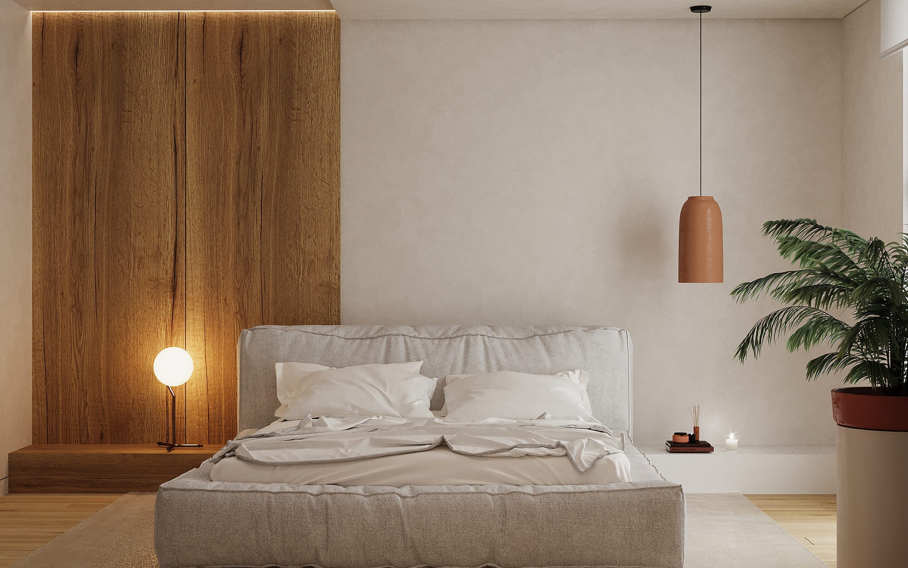
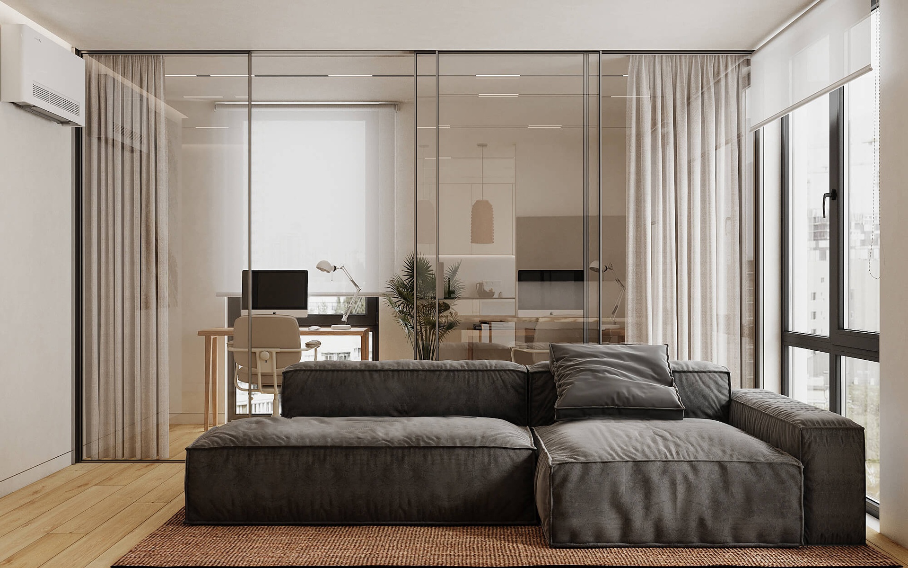
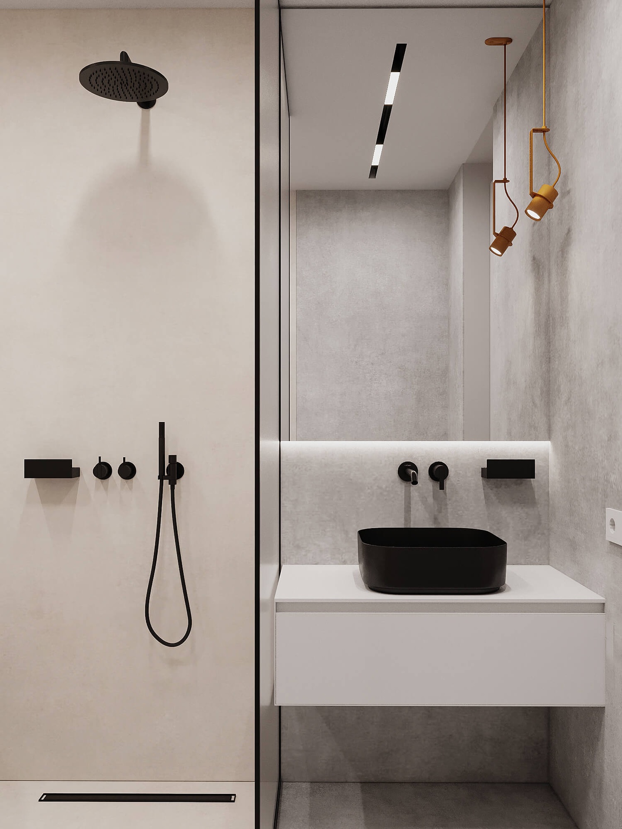
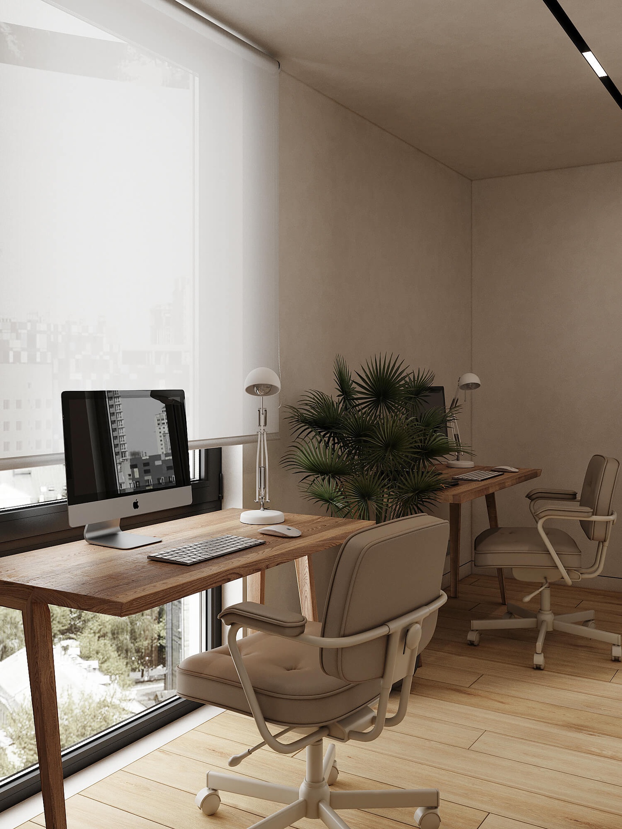
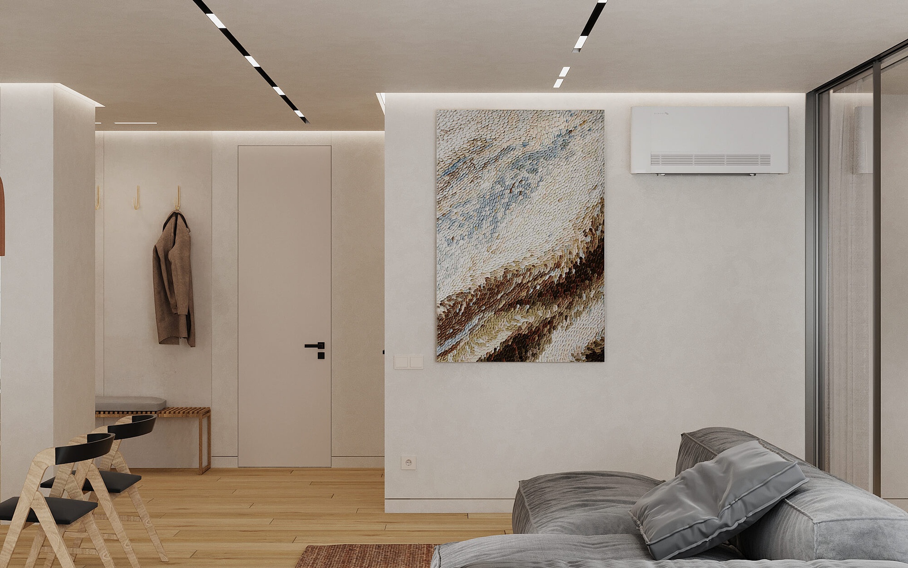







Services included
Development of project design
Interior design and construction support
- Ceiling sections in unique areas
- Conditioning plan
- Dimensional plan of the premises
- Dismantling plan
- Floor layout plan
- Furniture plan
- Layout of sockets and switches
- Layout of switch assignment to lighting groups
- Layout plan for heating devices
- Masonry plan
- Plan for the placement of heating devices
- Plan of lighting group arrangement
- Plan of the ceiling arrangement
- Plan of the wall layout
- Plan of water and sewage outlets
- Scheme of door opening
- Specification of materials and furniture
- Underfloor heating layout plan
- Visualizations
- Wall scans
Support of repair works
Contacts
Contacts
Thank you for contacting us, we are processing your request.