SMARTTEK Trivality of the project: 6 months
We have created a workspace where every detail forms a complete picture of the office space for each employee. Corporate colors shape the overall mood and motivation of the workplace every day. We focus on the maximum functionality of office furniture. Each workstation and meeting rooms are technically equipped to ensure that every meeting is conducted in a systematic manner. The office kitchen is a place where morning coffee puts you in a working mood for the whole day. The kitchen has no unnecessary details in keeping with the overall style of the office.
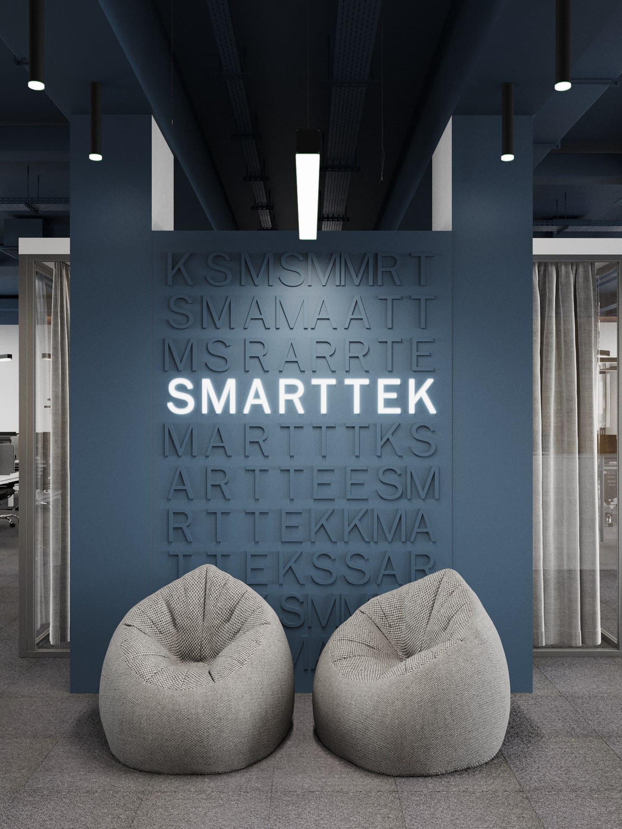
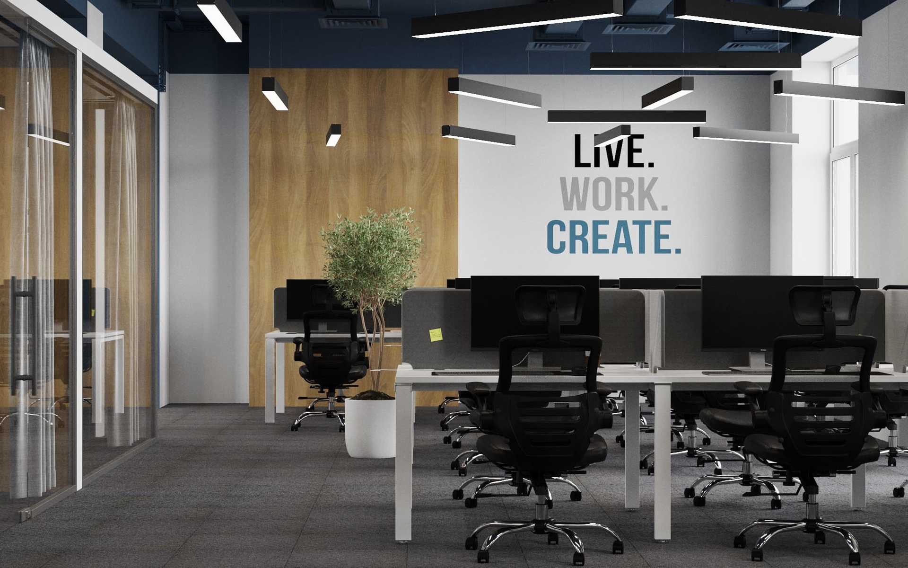
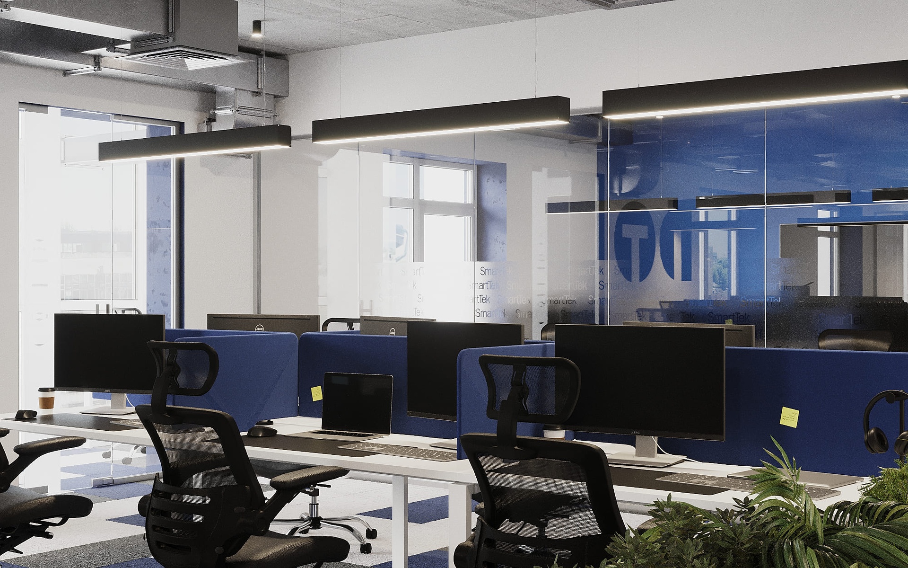
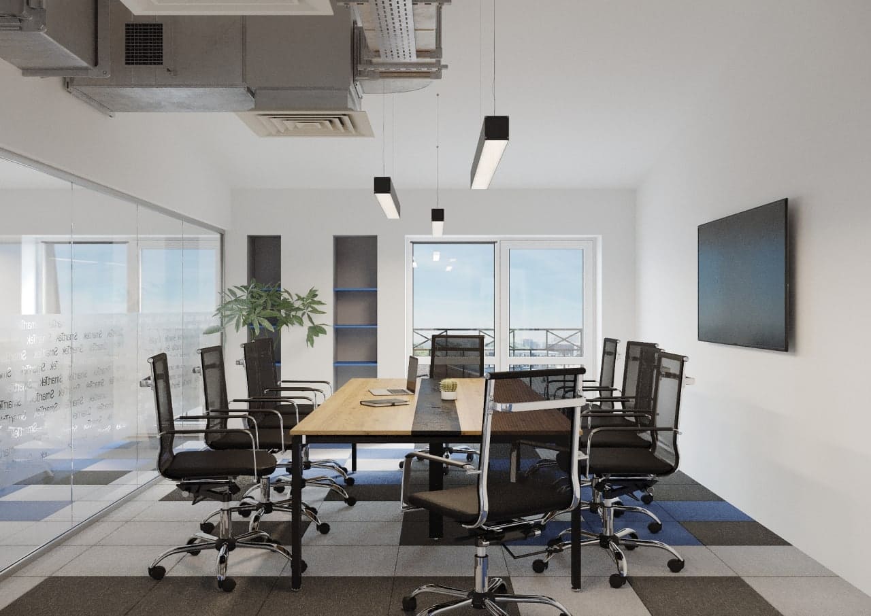
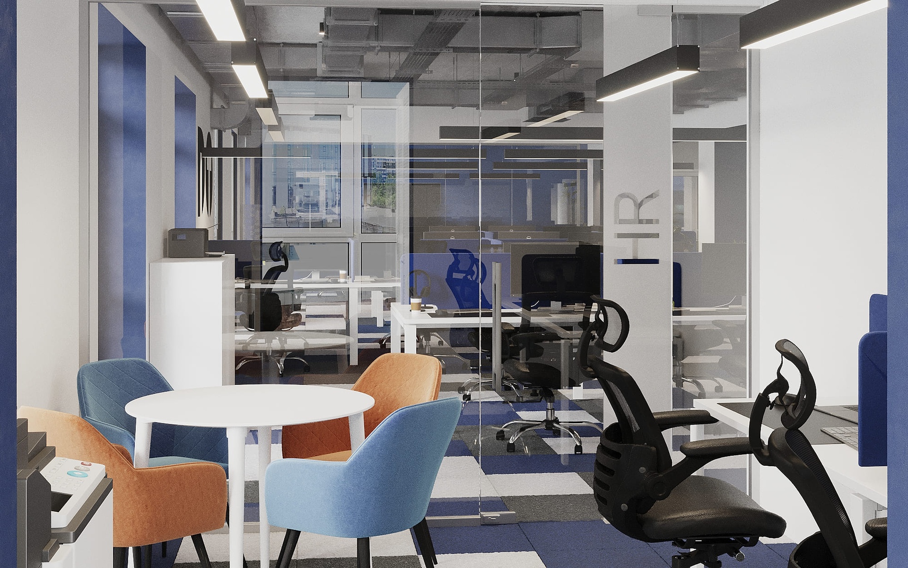
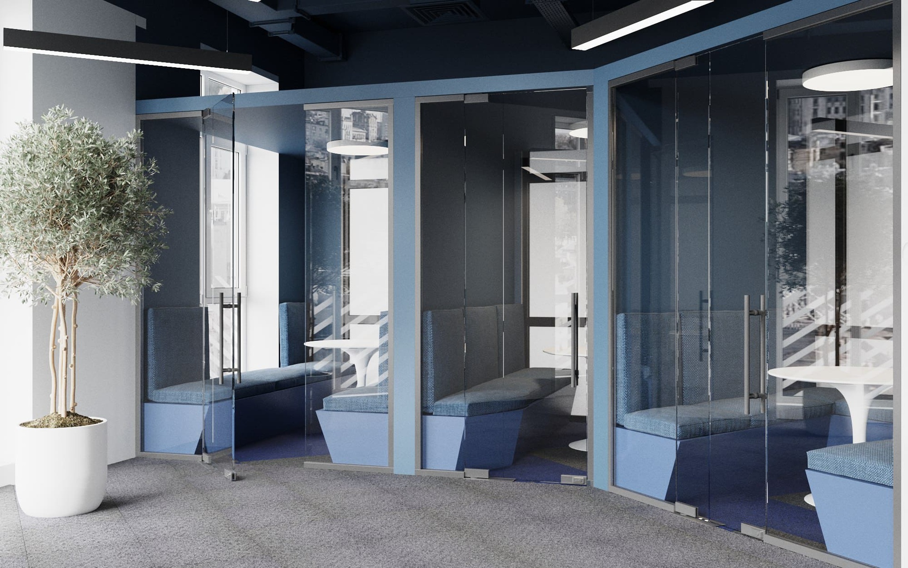
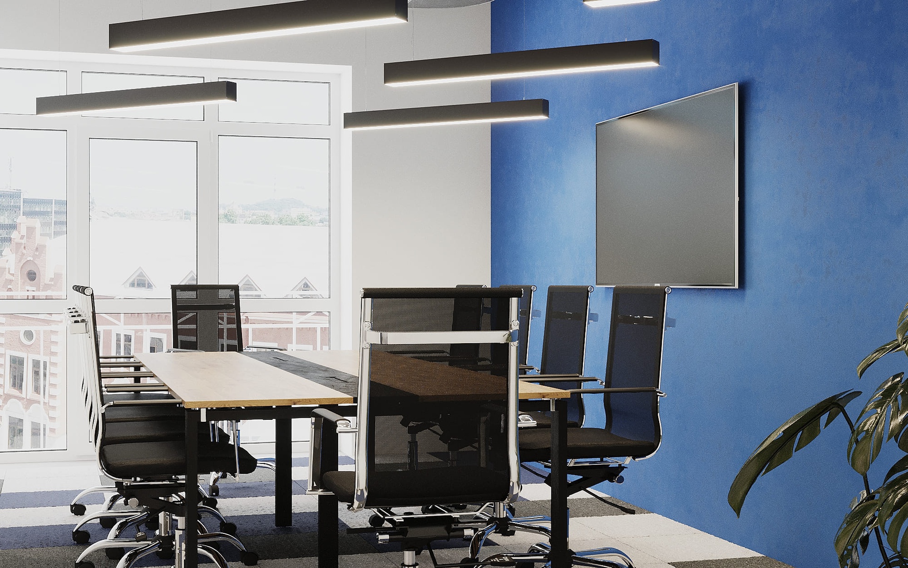







Services included
Development of project design
Interior design and construction support
- Ceiling sections in unique areas
- Conditioning plan
- Design support at every stage of the repair
- Dimensional plan of the premises
- Estimation of costs
- Floor layout plan
- Formation of a repair schedule
- Furniture plan
- Layout of sockets and switches
- Layout of switch assignment to lighting groups
- Masonry plan
- Organisation of procurement and delivery of materials
- Plan for the placement of heating devices
- Plan of lighting group arrangement
- Plan of the ceiling arrangement
- Plan of the wall layout
- Plan of water and sewage outlets
- Scheme of door opening
- Specification of materials and furniture
- Technical specifications for manufacturers to produce individual interior parts
- Underfloor heating layout plan
- Visualizations
- Wall scans
Support of repair works
- Design support at every stage of the repair
- Formation of a repair schedule
- Organisation of procurement and delivery of materials
- Technical specifications for manufacturers to produce individual interior parts
Contacts
Contacts
Thank you for contacting us, we are processing your request.