OFFICE BYTEBRAND Trivality of the project: 2 months
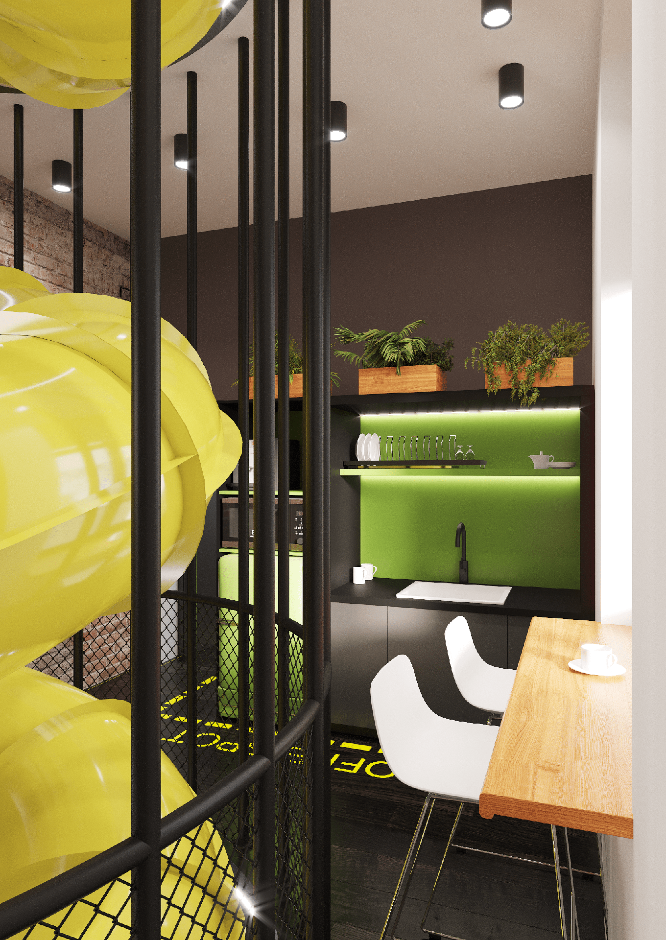
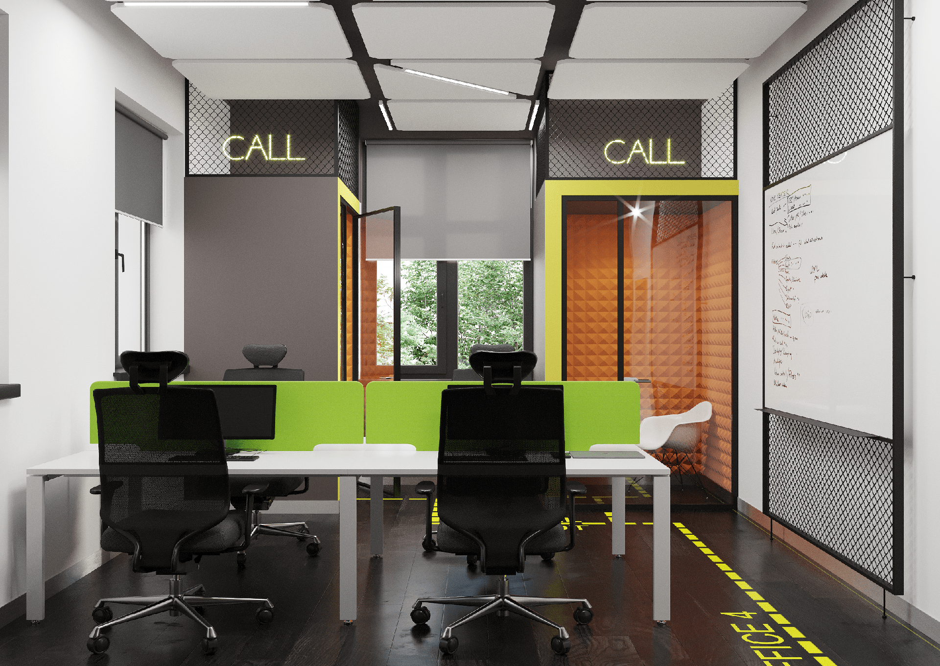
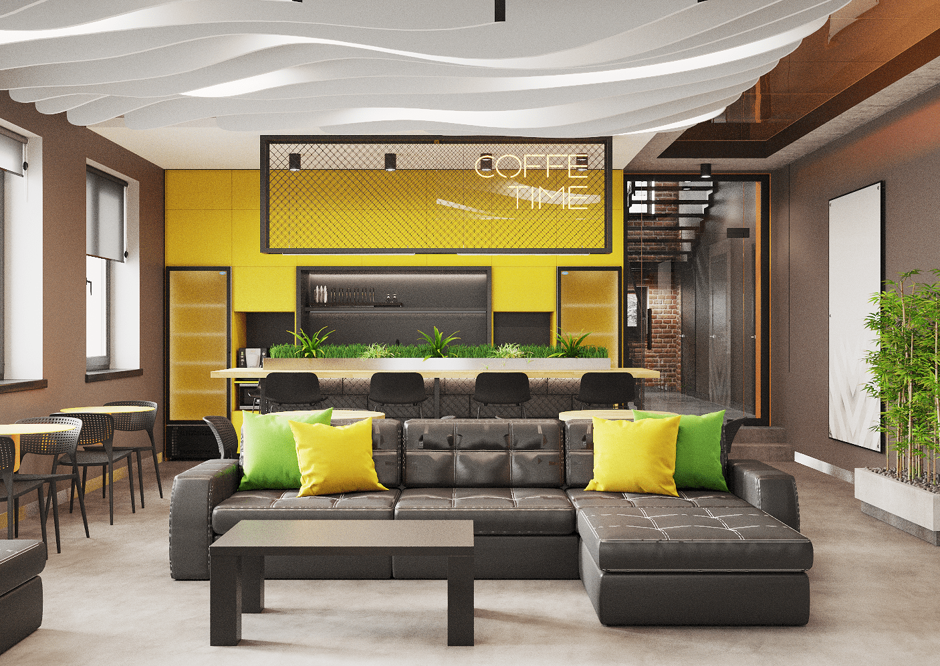
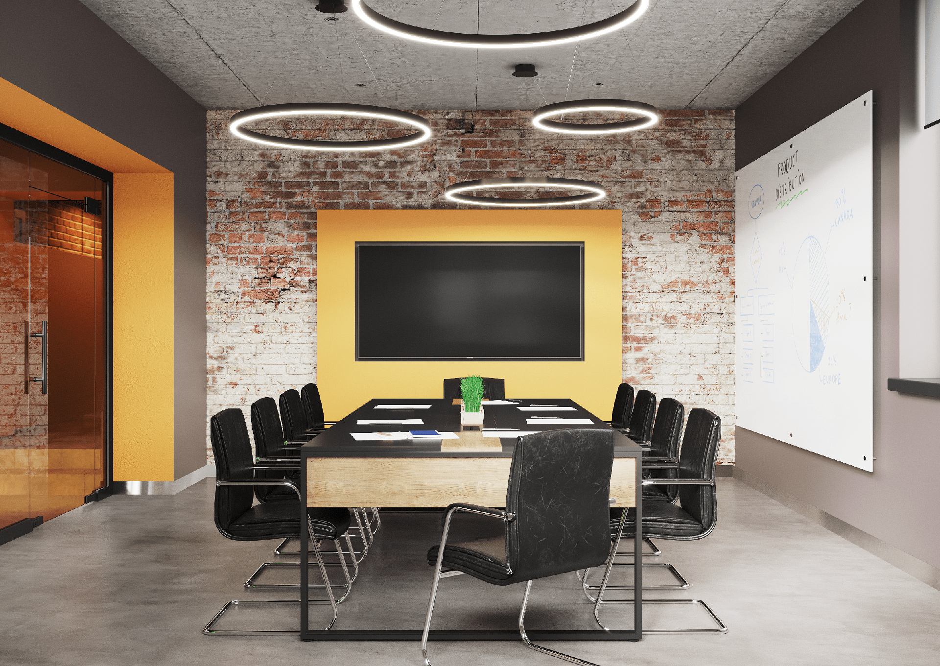
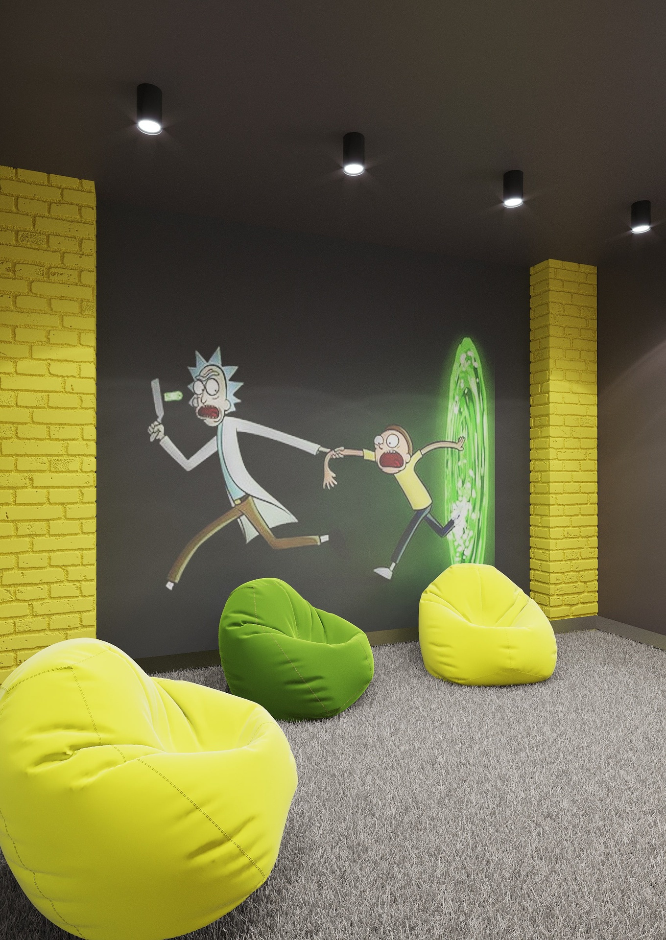
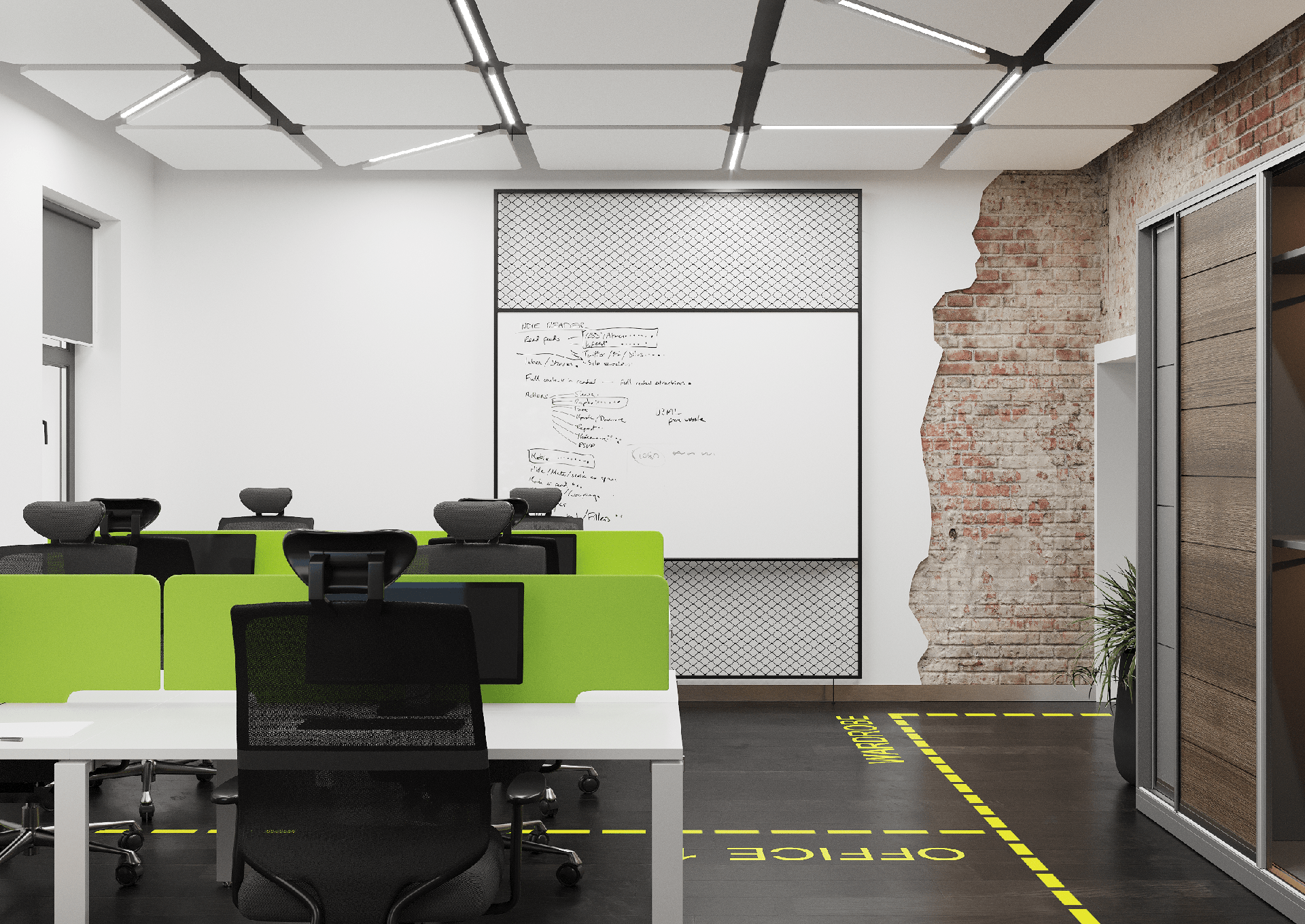
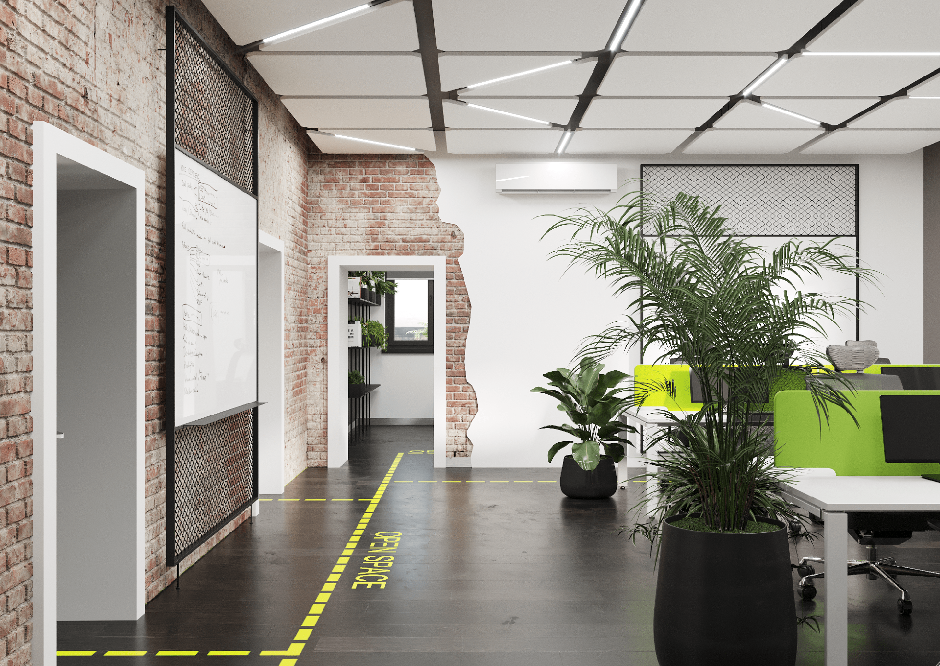







Services included
Development of project design
Interior design and construction support
- Ceiling sections in unique areas
- Conditioning plan
- Dimensional plan of the premises
- Dismantling plan
- Floor layout plan
- Furniture plan
- Layout of sockets and switches
- Layout of switch assignment to lighting groups
- Layout plan for heating devices
- Masonry plan
- Organisation of procurement and delivery of materials
- Plan of lighting group arrangement
- Plan of the ceiling arrangement
- Plan of the wall layout
- Plan of water and sewage outlets
- Scheme of door opening
- Specification of materials and furniture
- Visualizations
- Wall scans
Support of repair works
- Organisation of procurement and delivery of materials
Contacts
Contacts
Thank you for contacting us, we are processing your request.