HI-TECH Trivality of the project: 1 month
The main color background of the project is white, which creates a sense of space and purity. Live green plants have become an integral part of the design, adding freshness and vitality to the room. Geometric shapes are used in the furniture and lighting, creating an original style and emphasizing the futuristic character of the interior.
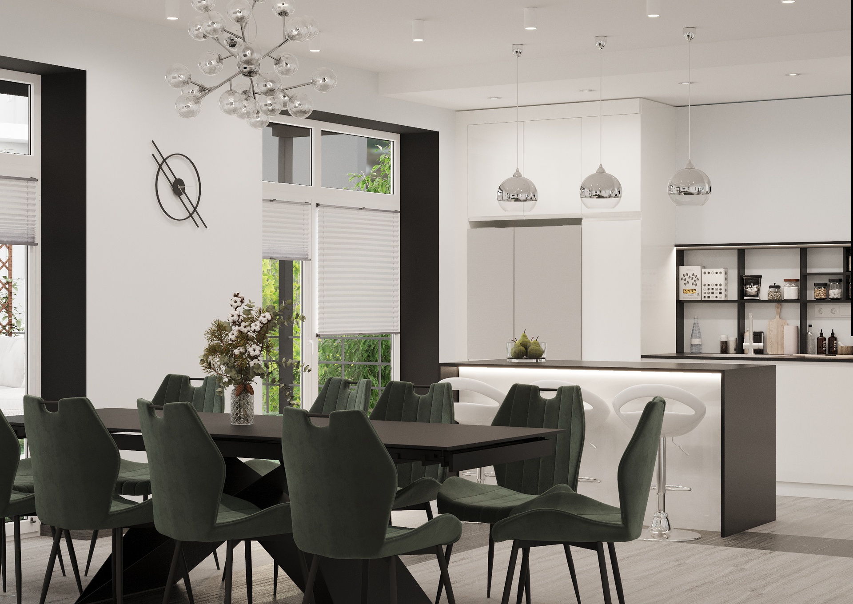
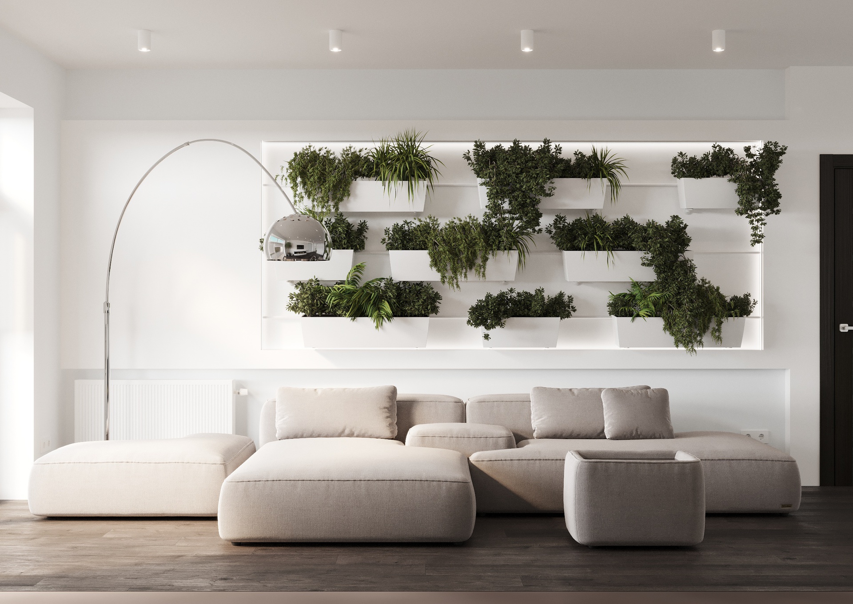
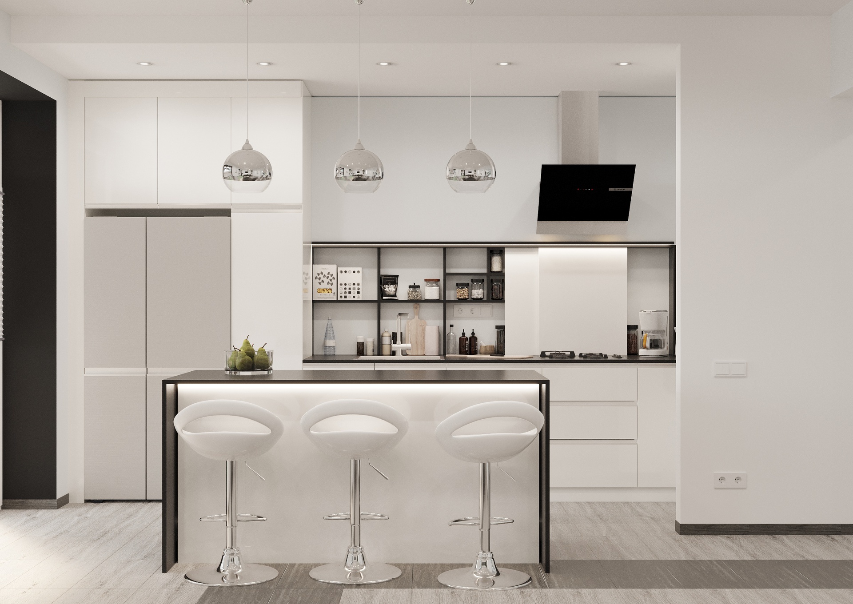
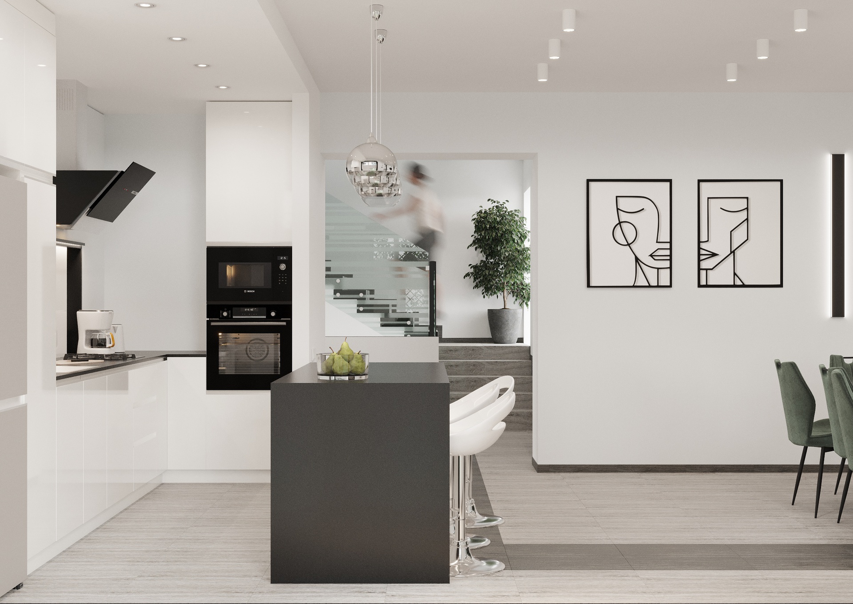
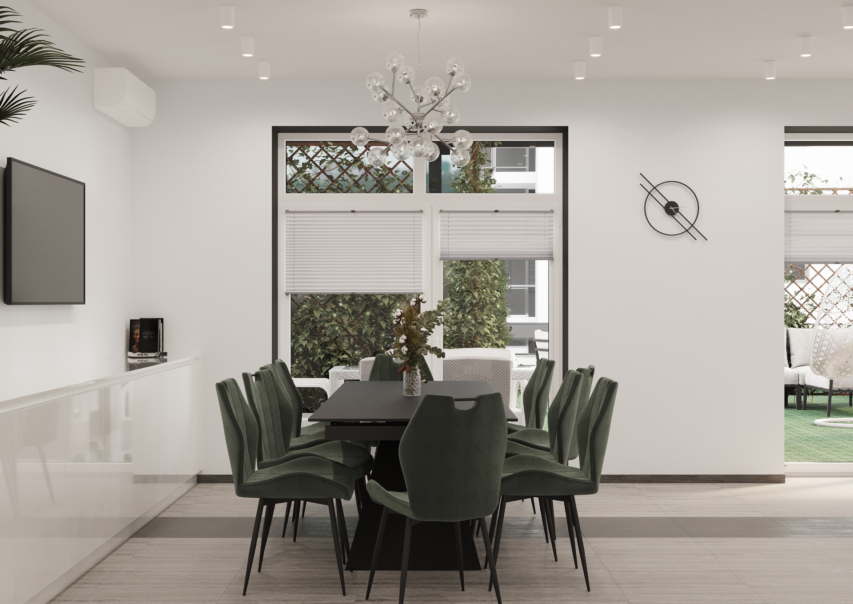
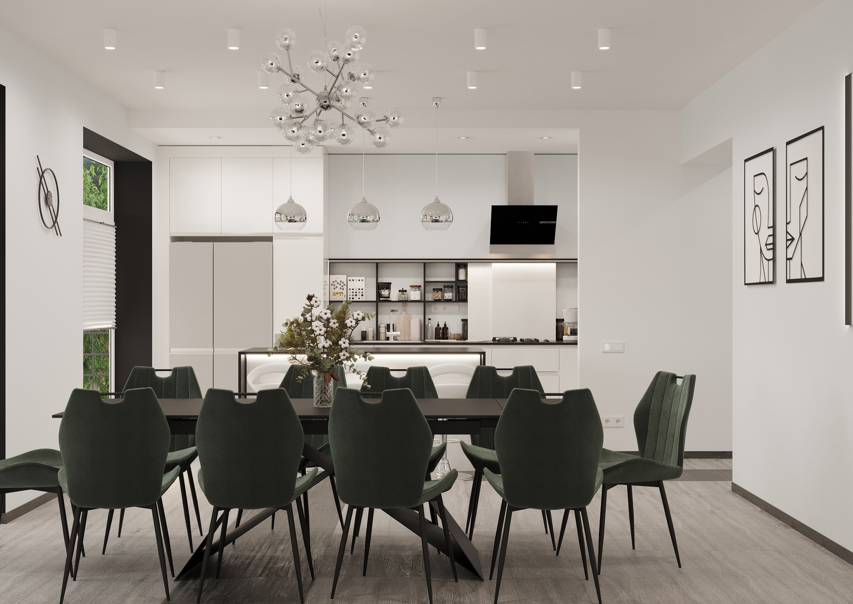
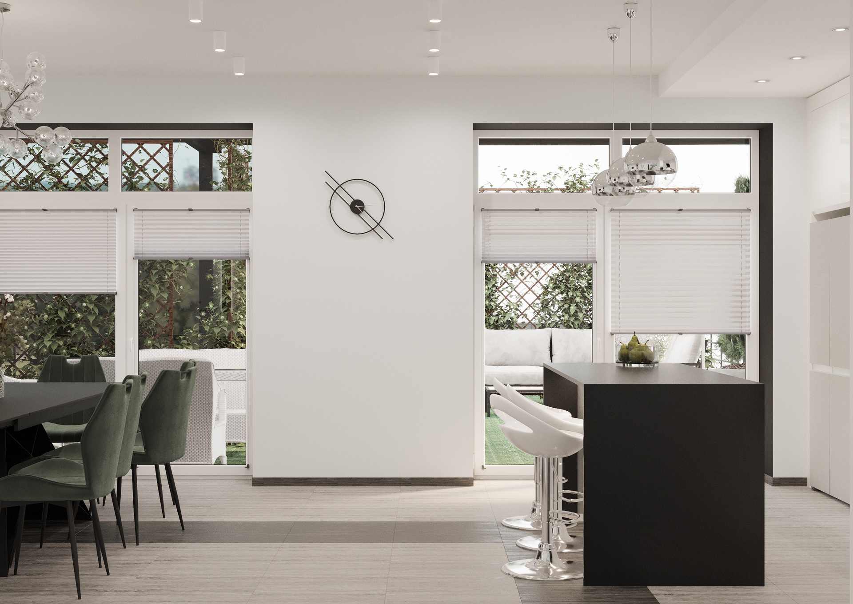







Services included
Development of project design
Interior design and construction support
- Ceiling sections in unique areas
- Conditioning plan
- Dimensional plan of the premises
- Floor layout plan
- Furniture plan
- Layout of sockets and switches
- Layout of switch assignment to lighting groups
- Masonry plan
- Plan for the placement of heating devices
- Plan of lighting group arrangement
- Plan of the ceiling arrangement
- Plan of the wall layout
- Plan of water and sewage outlets
- Scheme of door opening
- Specification of materials and furniture
- Underfloor heating layout plan
- Visualizations
- Wall scans
Support of repair works
Contacts
Contacts
Thank you for contacting us, we are processing your request.