GREY MOTIVES Trivality of the project: 1 month
The design project of this space involves dividing it into three functional zones. Sliding glass partitions were used for zoning the area, which allows for easy transformation of the room depending on the needs. Special attention was paid to details: black vertical tiles create a visual accent and add originality to the interior.
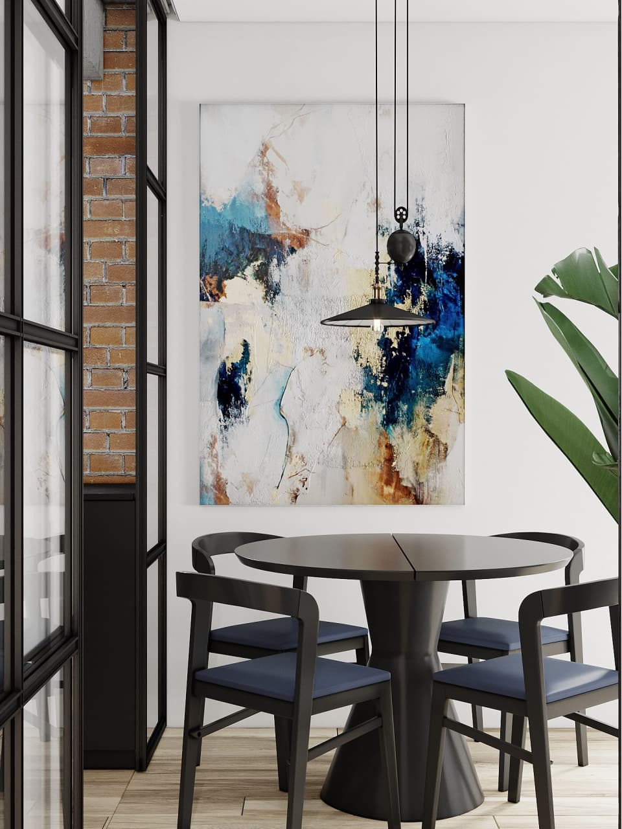
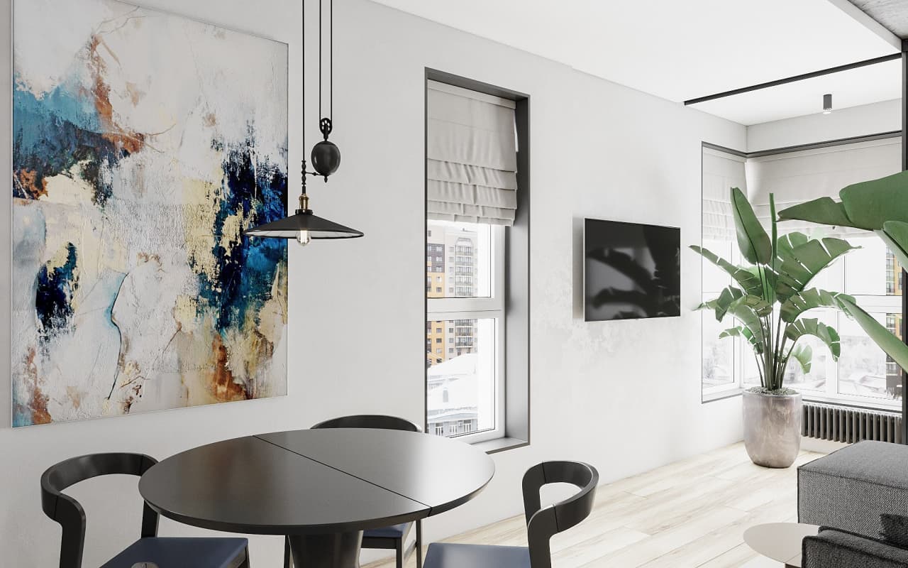
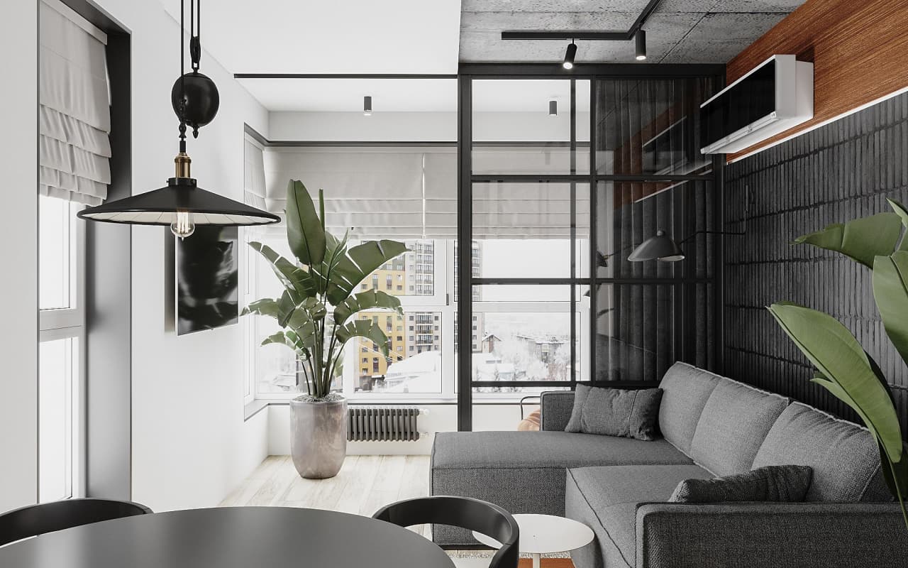
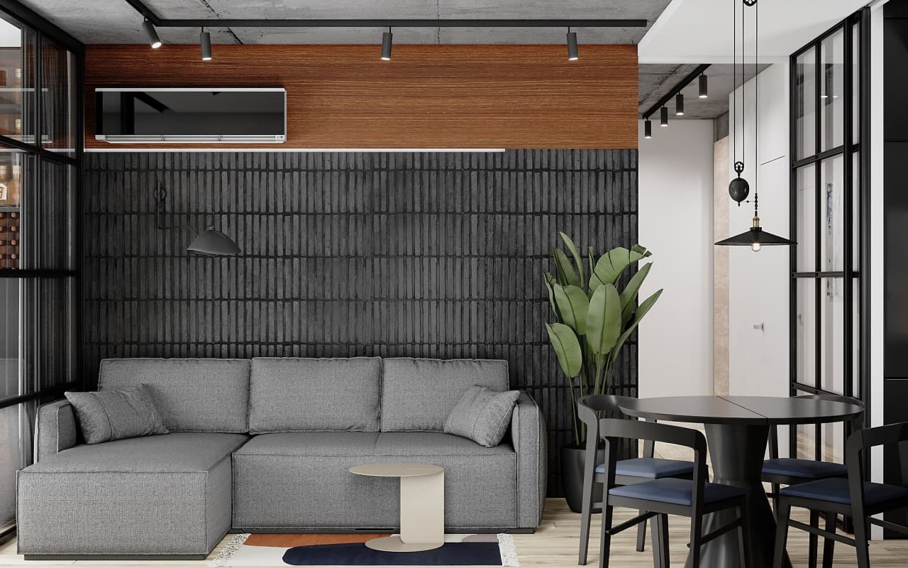
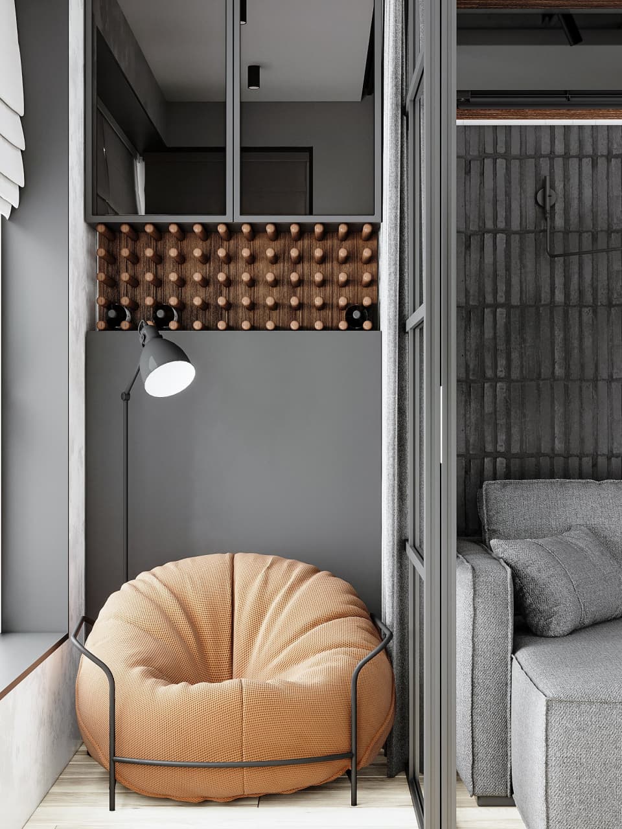
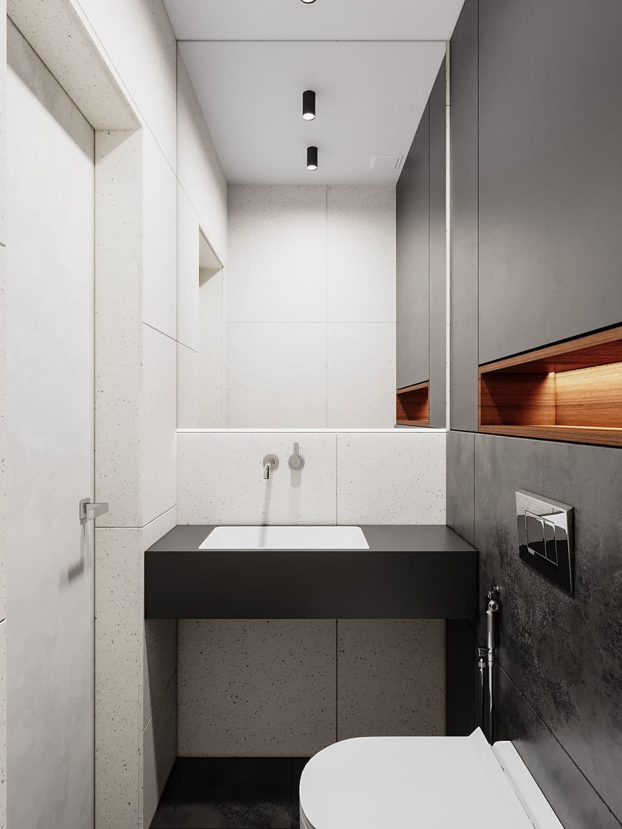
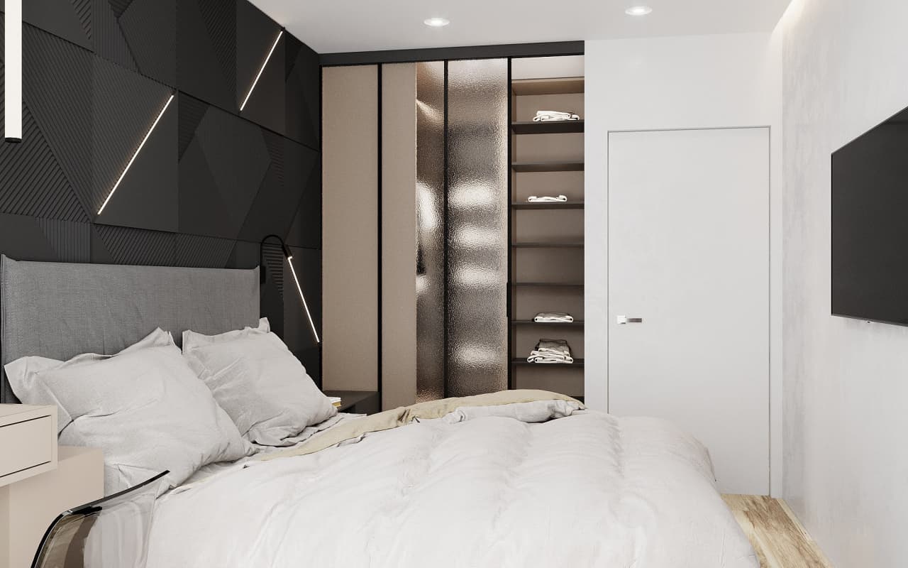







Services included
Development of project design
Interior design and construction support
- Ceiling sections in unique areas
- Conditioning plan
- Dimensional plan of the premises
- Floor layout plan
- Furniture plan
- Layout of sockets and switches
- Layout of switch assignment to lighting groups
- Masonry plan
- Organisation of procurement and delivery of materials
- Plan for the placement of heating devices
- Plan of lighting group arrangement
- Plan of the ceiling arrangement
- Plan of the wall layout
- Plan of water and sewage outlets
- Scheme of door opening
- Specification of materials and furniture
- Underfloor heating layout plan
- Visualizations
- Wall scans
Support of repair works
- Organisation of procurement and delivery of materials
Contacts
Contacts
Thank you for contacting us, we are processing your request.