FLAWLESS Trivality of the project: 1 month
A restrained shade of gray, wooden textures, and accent geometric chandeliers make this space feel as spacious as possible. Functional furniture, customized to individual needs, takes into account the storage space for all necessary items, ensuring order and convenience for everyday use.
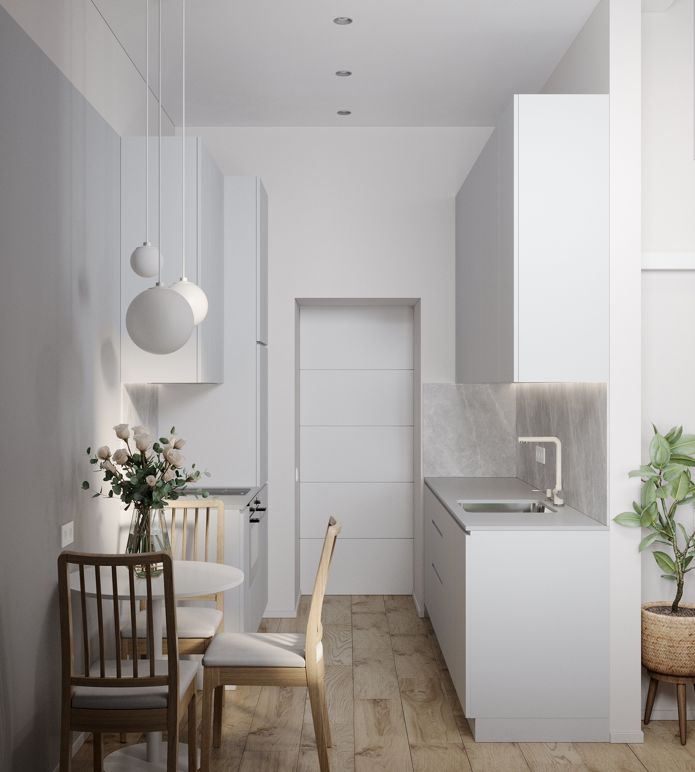
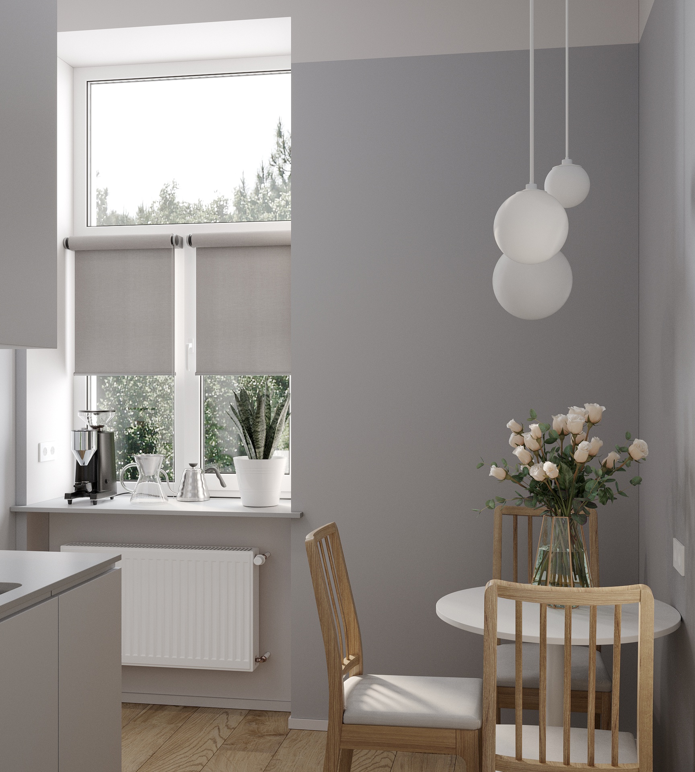
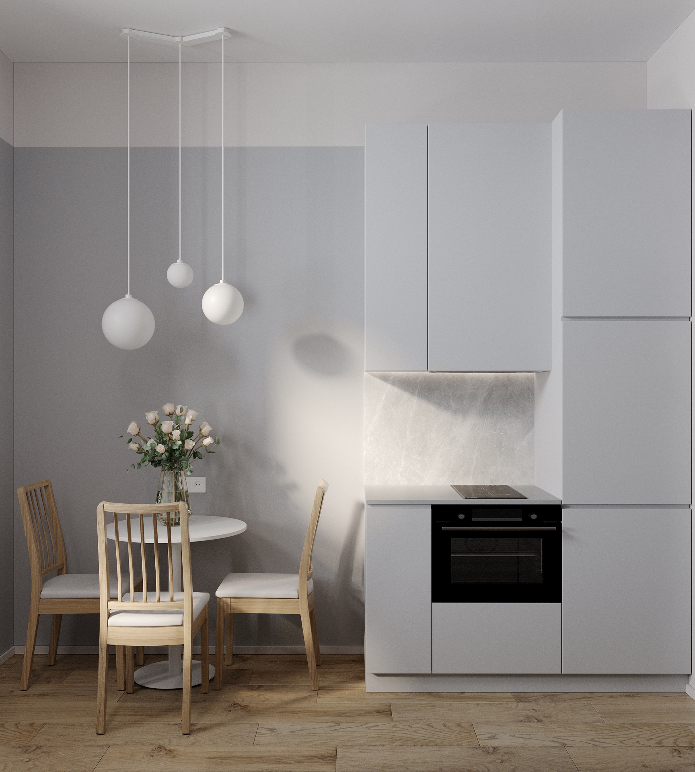
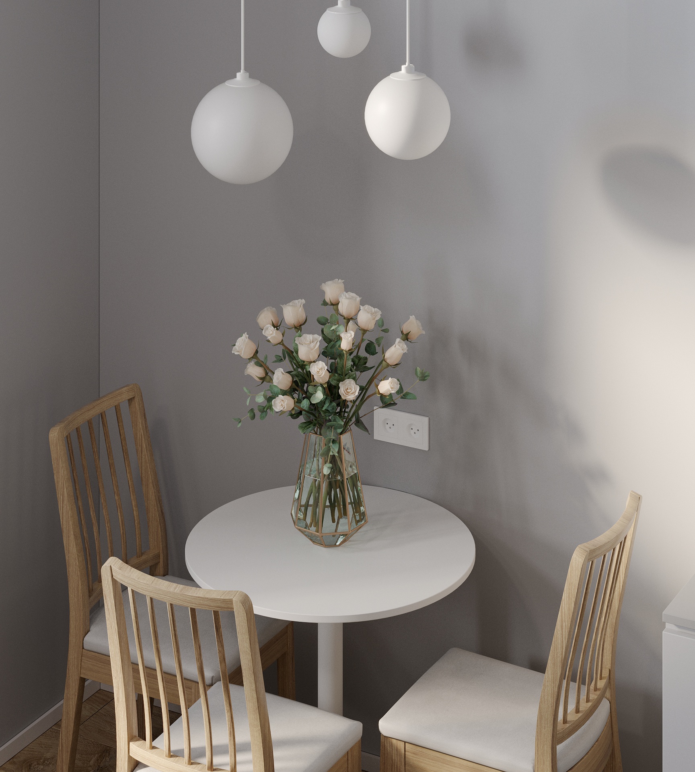
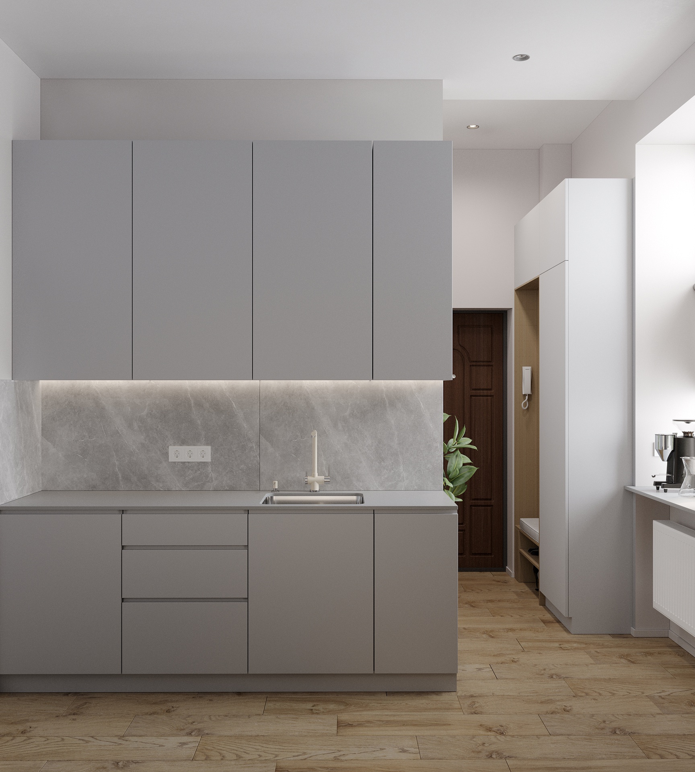
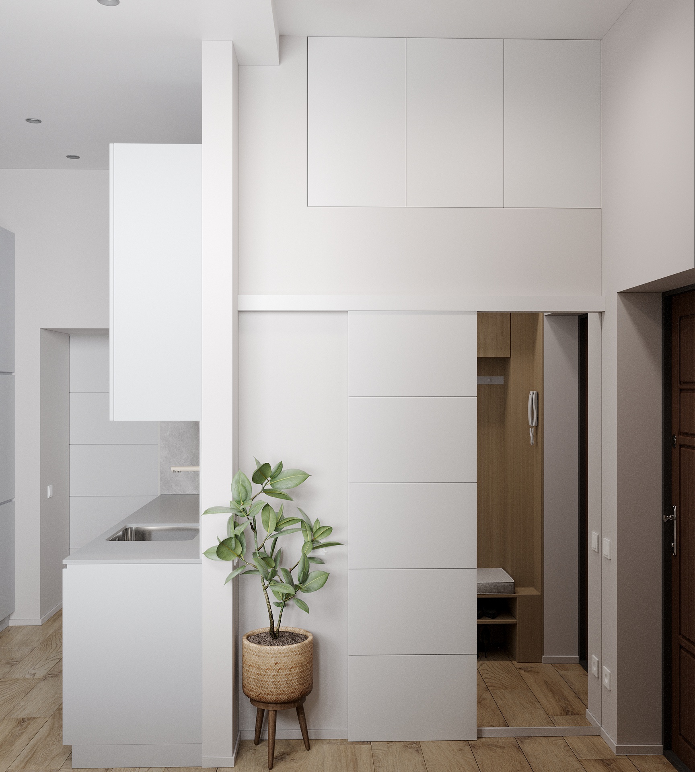
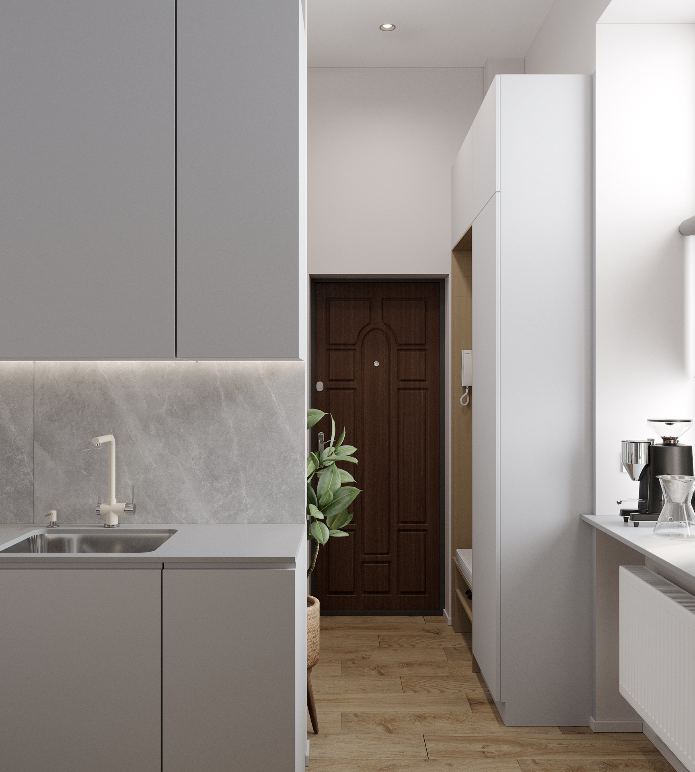







Services included
Development of project design
Interior design and construction support
- Ceiling sections in unique areas
- Conditioning plan
- Dimensional plan of the premises
- Dismantling plan
- Floor layout plan
- Furniture plan
- Layout of sockets and switches
- Layout of switch assignment to lighting groups
- Masonry plan
- Plan for the placement of heating devices
- Plan of lighting group arrangement
- Plan of the ceiling arrangement
- Plan of the wall layout
- Plan of water and sewage outlets
- Scheme of door opening
- Specification of materials and furniture
- Underfloor heating layout plan
- Visualizations
- Wall scans
Support of repair works
Contacts
Contacts
Thank you for contacting us, we are processing your request.