DARK SPIRIT Trivality of the project: 1 month
An apartment distinguished by its original design. The basis of the project was dark wooden elements that harmoniously combined with dark gray finishing materials. An interesting solution was the overhead track systems that allowed to preserve the height of the premises and create a cozy atmosphere.
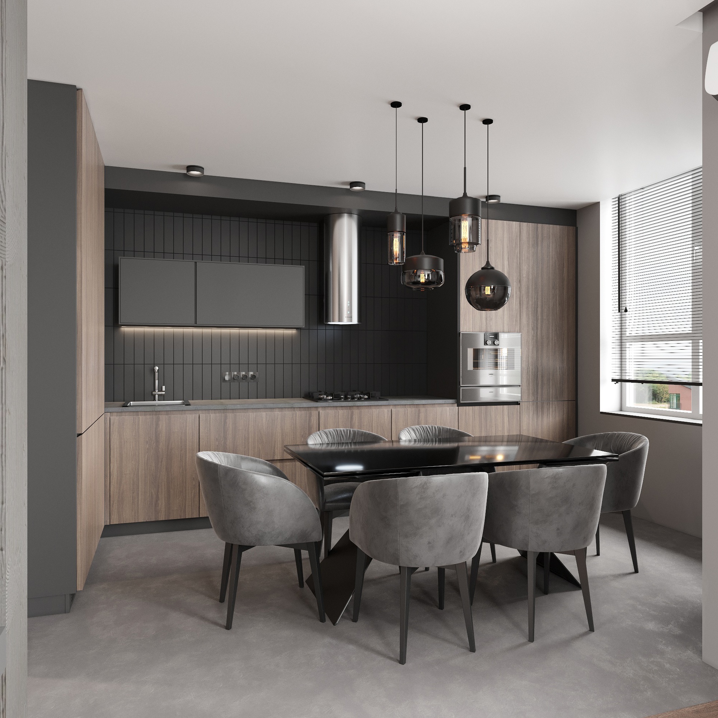
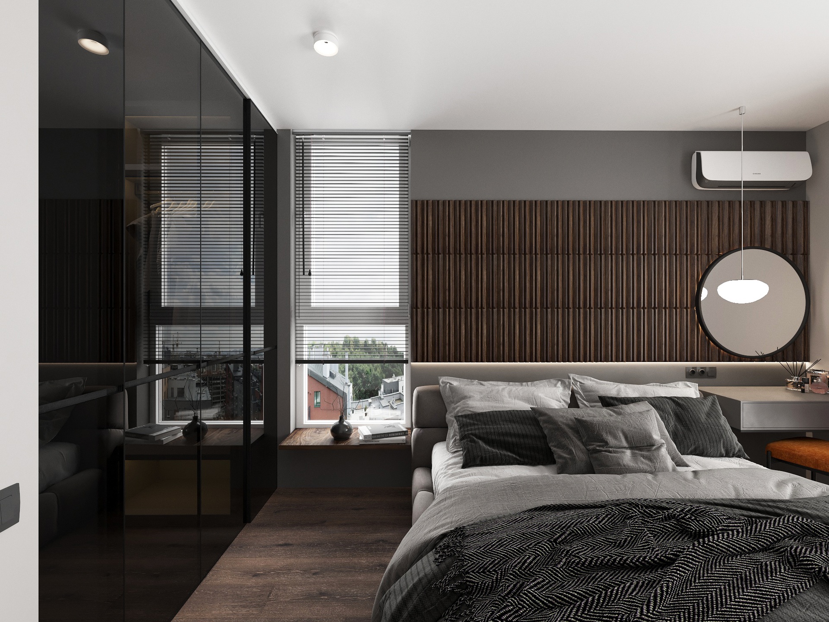
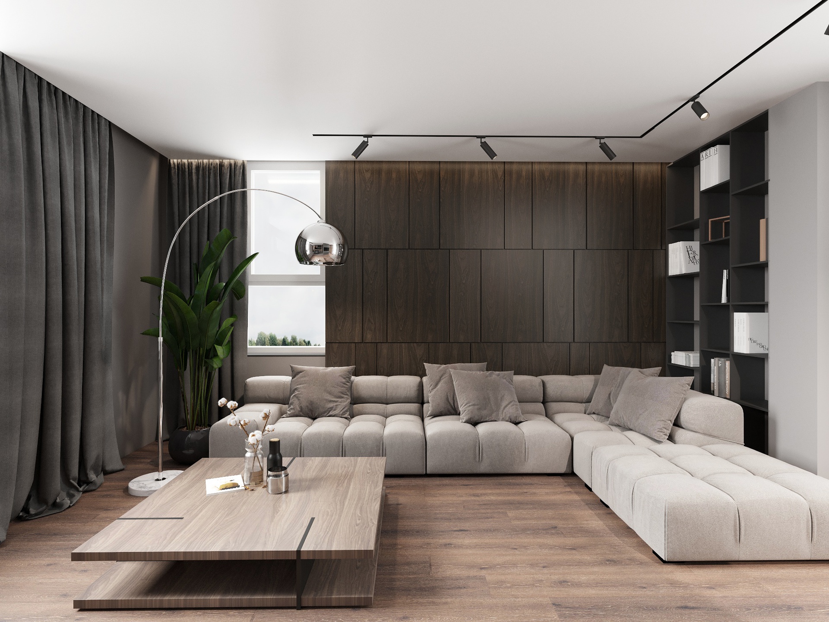
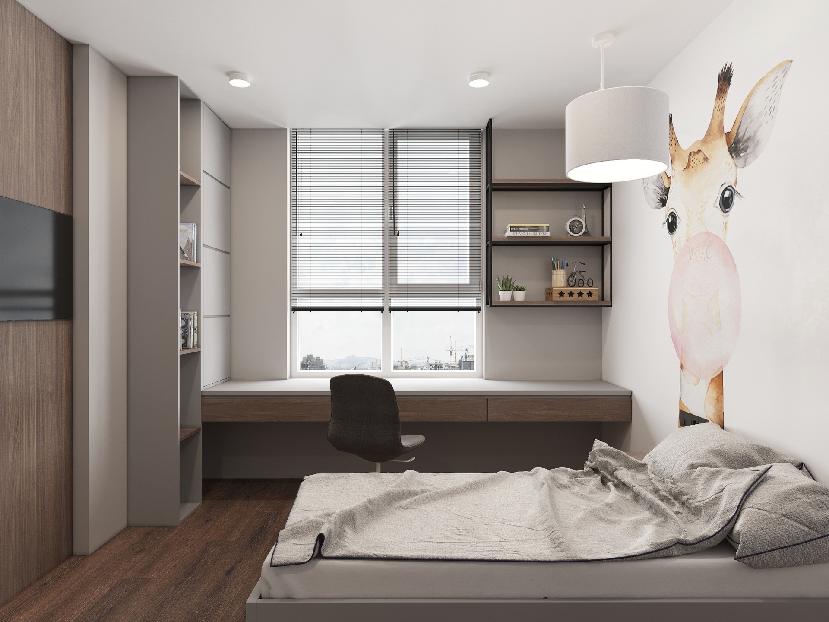
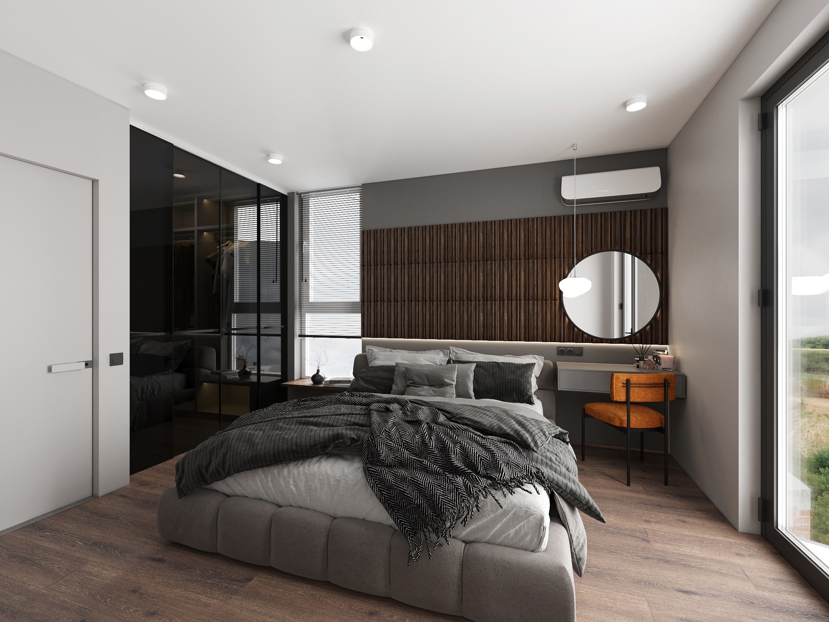
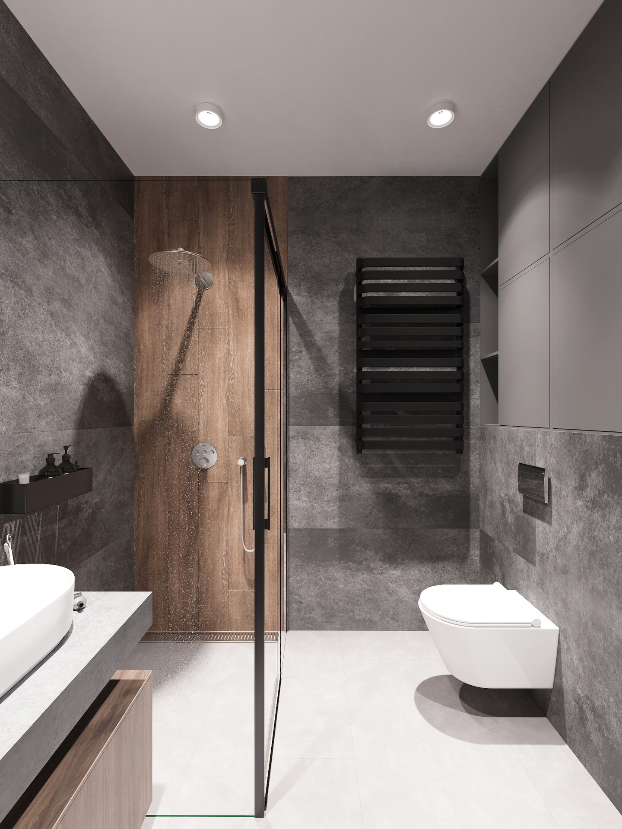
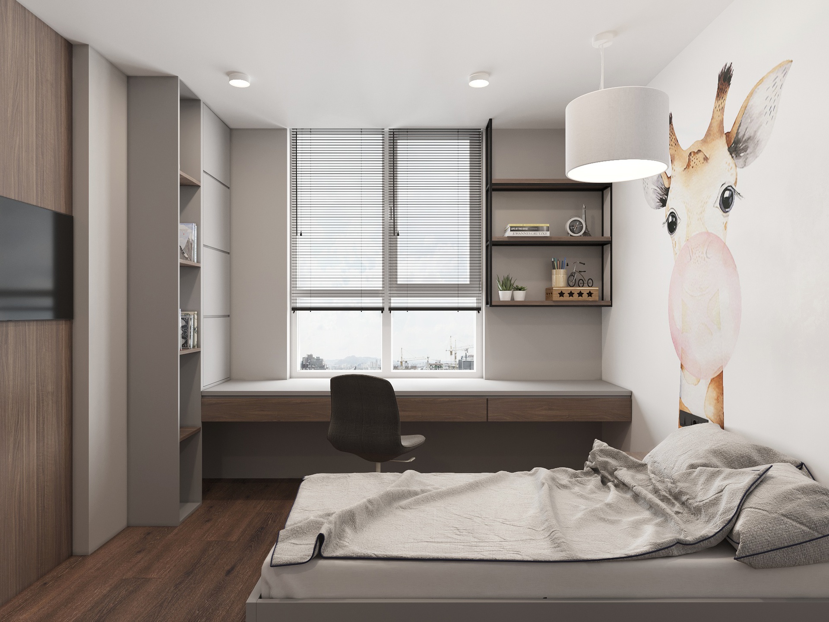







Services included
Development of project design
Interior design and construction support
- Ceiling sections in unique areas
- Conditioning plan
- Dimensional plan of the premises
- Floor layout plan
- Furniture plan
- Layout of sockets and switches
- Layout of switch assignment to lighting groups
- Masonry plan
- Plan for the placement of heating devices
- Plan of lighting group arrangement
- Plan of the ceiling arrangement
- Plan of the wall layout
- Plan of water and sewage outlets
- Scheme of door opening
- Specification of materials and furniture
- Visualizations
- Wall scans
Support of repair works
Contacts
Contacts
Thank you for contacting us, we are processing your request.