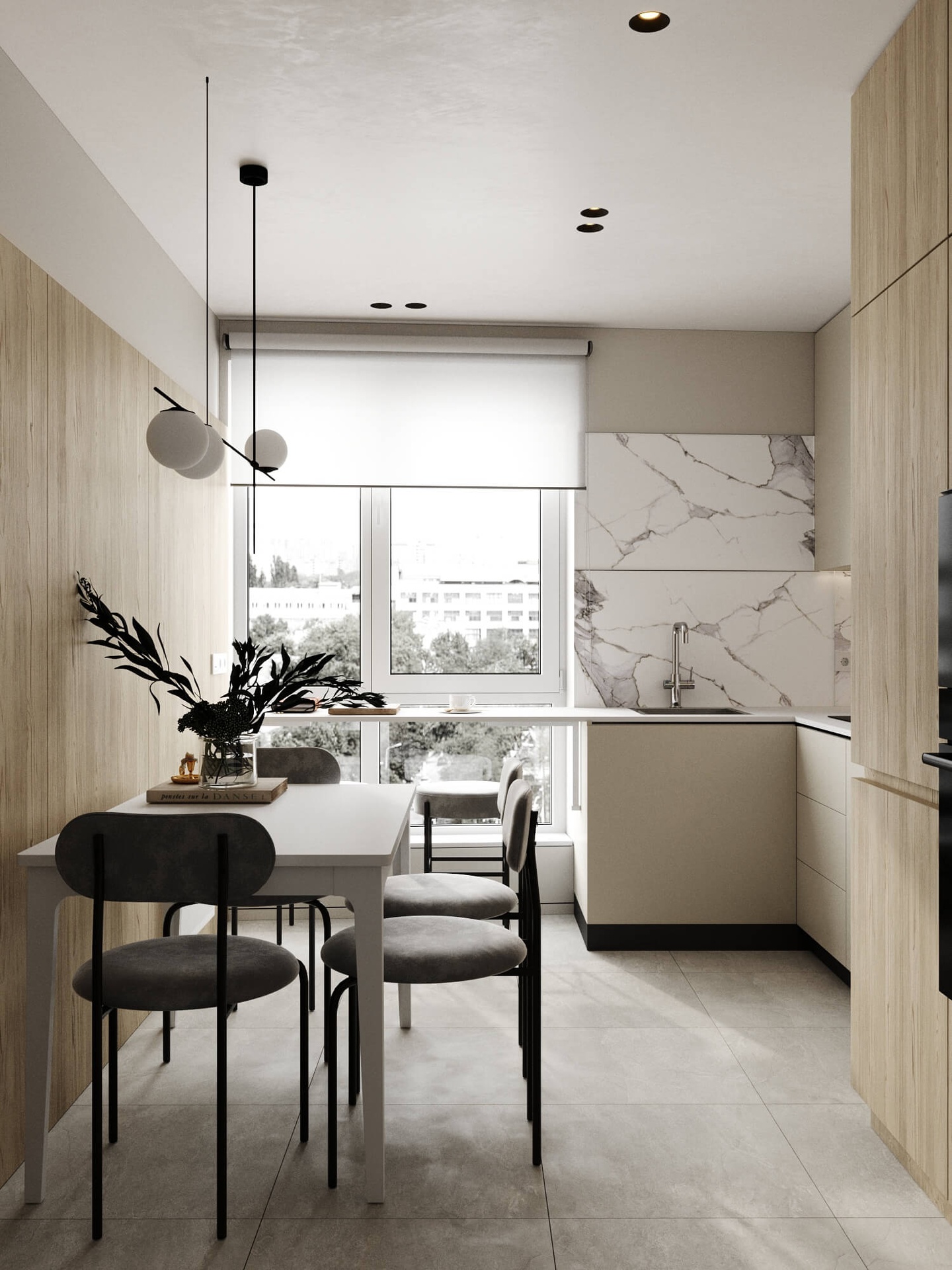COSY SPACE Trivality of the project: 1 month
Interior design in the minimalist style. In this project, our main task was to effectively use the area of the long hall. Due to this area, we enlarged the bathroom and made a wardrobe. We also dismantled the partitions between the foyer, kitchen and living room to create one large common area. The project is restrained and tactile.














Services included
Development of project design
Interior design and construction support
- Ceiling sections in unique areas
- Conditioning plan
- Design support at every stage of the repair
- Dimensional plan of the premises
- Dismantling plan
- Estimation of costs
- Floor layout plan
- Floor layout plan
- Formation of a repair schedule
- Furniture plan
- Layout of sockets and switches
- Layout of switch assignment to lighting groups
- Layout plan for heating devices
- Masonry plan
- Organisation of procurement and delivery of materials
- Plan for the placement of heating devices
- Plan of lighting group arrangement
- Plan of the ceiling arrangement
- Plan of the wall layout
- Plan of water and sewage outlets
- Scheme of door opening
- Specification of materials and furniture
- Technical specifications for manufacturers to produce individual interior parts
- Underfloor heating layout plan
- Visualizations
- Wall scans
Support of repair works
- Design support at every stage of the repair
- Formation of a repair schedule
- Organisation of procurement and delivery of materials
- Technical specifications for manufacturers to produce individual interior parts
Contacts
Contacts
Thank you for contacting us, we are processing your request.