BOHO Trivality of the project: 1 month
The main idea behind the design of this apartment was to maximize the space. The studio kitchen is decorated with boho elements and light colors. The light functional sofa not only serves as a zoning function, but also makes the room more cozy. The wardrobe in the bedroom adds lightness to the design thanks to the thin slats and frosted glass on the doors. The light khaki accent color harmoniously fits into the overall design concept of the apartment.
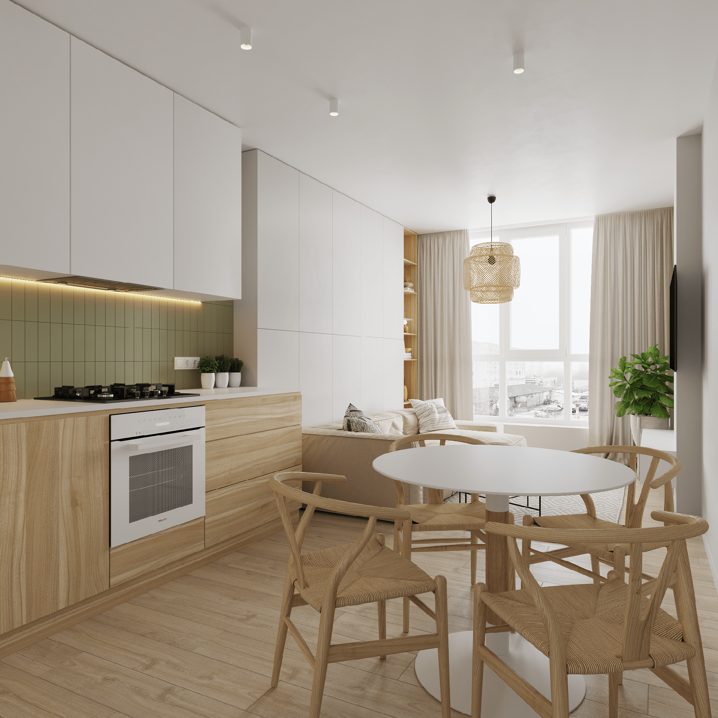
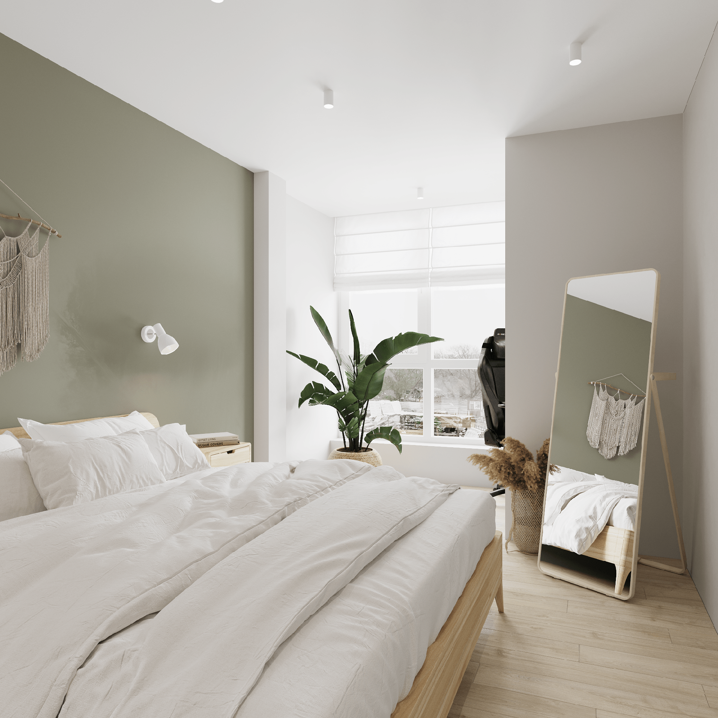
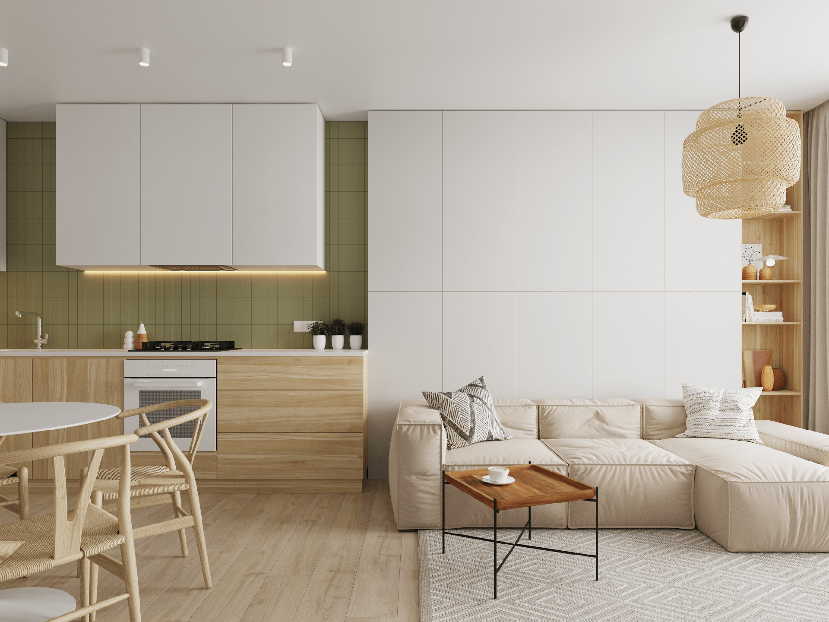
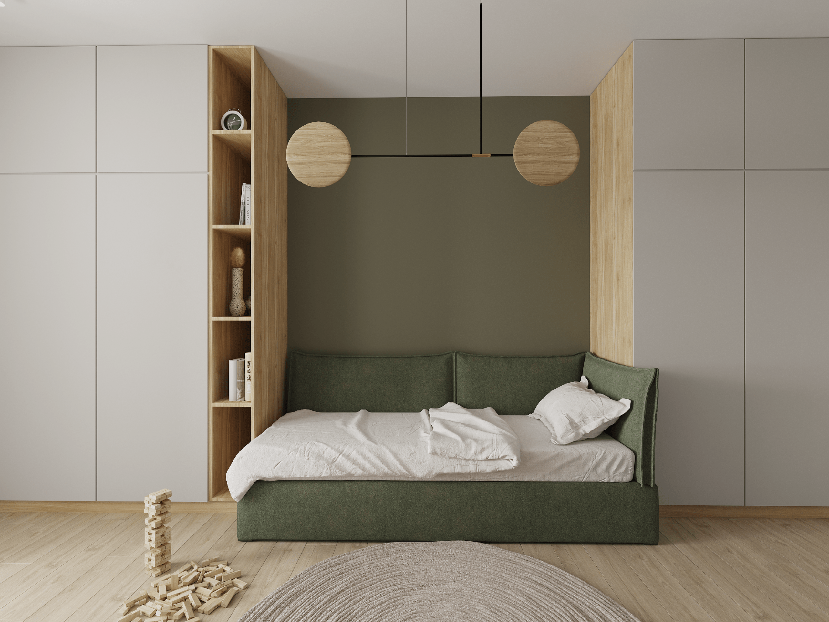
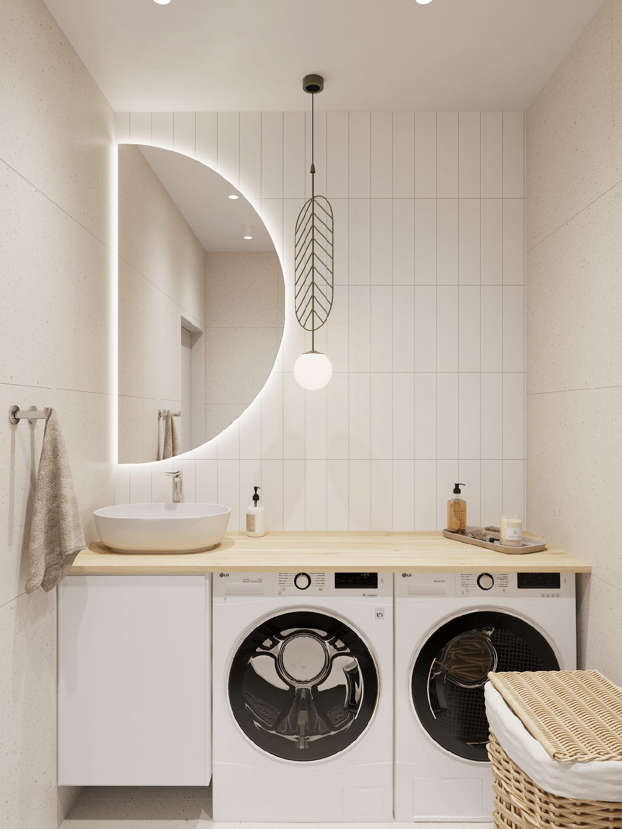
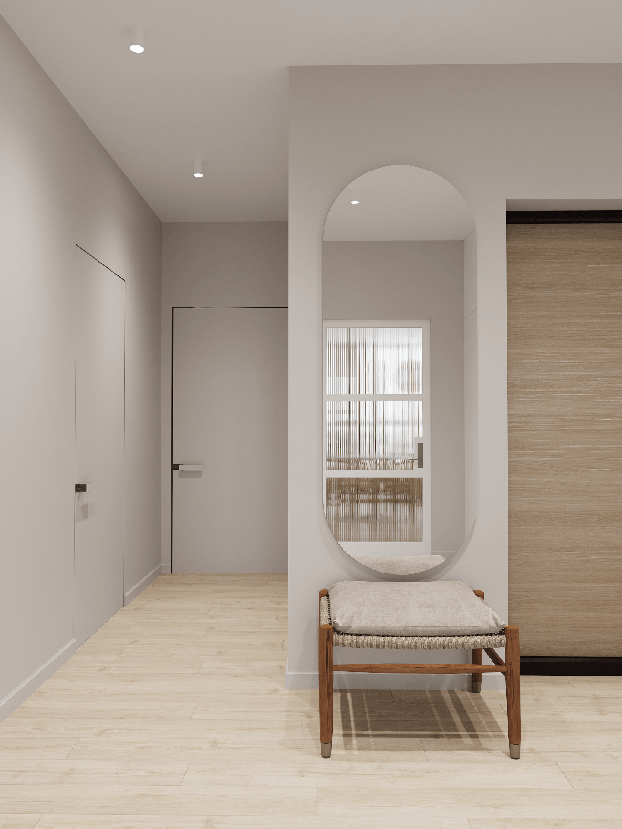
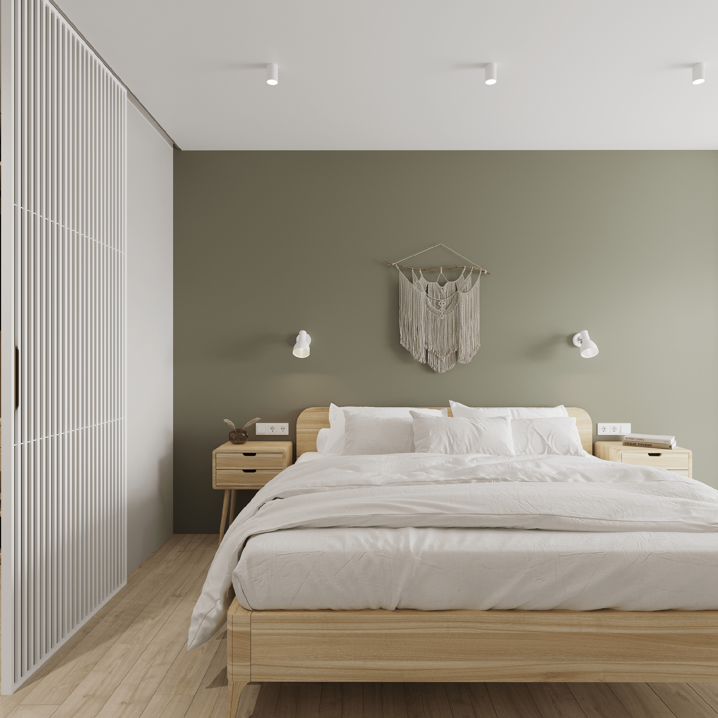







Services included
Development of project design
Interior design and construction support
- Ceiling sections in unique areas
- Conditioning plan
- Dimensional plan of the premises
- Floor layout plan
- Furniture plan
- Layout of sockets and switches
- Layout of switch assignment to lighting groups
- Masonry plan
- Plan for the placement of heating devices
- Plan of lighting group arrangement
- Plan of the ceiling arrangement
- Plan of the wall layout
- Plan of water and sewage outlets
- Scheme of door opening
- Specification of materials and furniture
- Underfloor heating layout plan
- Visualizations
- Wall scans
Support of repair works
Contacts
Contacts
Thank you for contacting us, we are processing your request.