KINDGEEK Trivality of the project: 3 months
Design of an office space with an area of 150 m2. The main task of the project was to transfer the atmosphere of England to the office in the city of Lviv. Each area of the office is designed in a loft style. We worked carefully so that every detail met the client's request. Thematic call boxes that are ideal for online meetings and functional furniture that emphasize the style of the office. Decor in the form of labels of the main metro stations and markings on the floor automatically mentally transfer the capital of Britain.
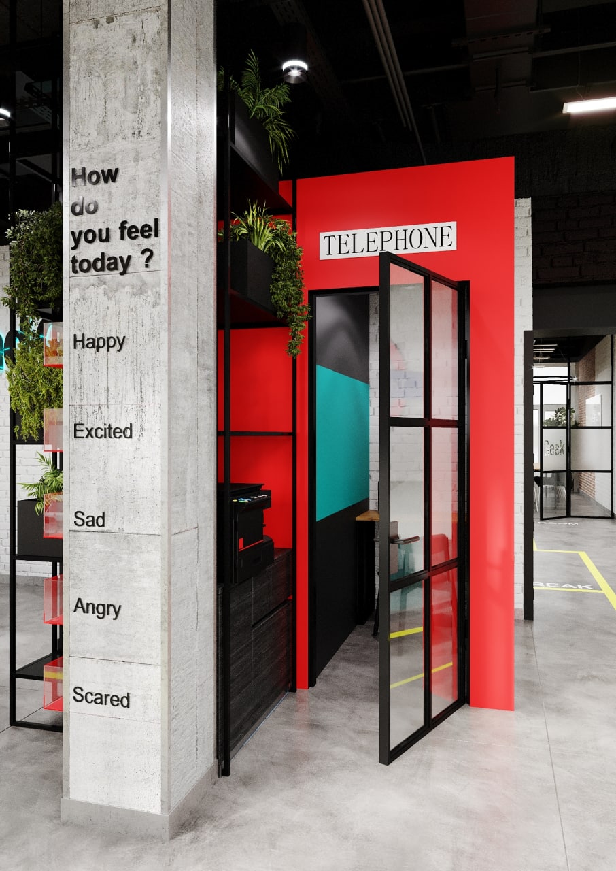
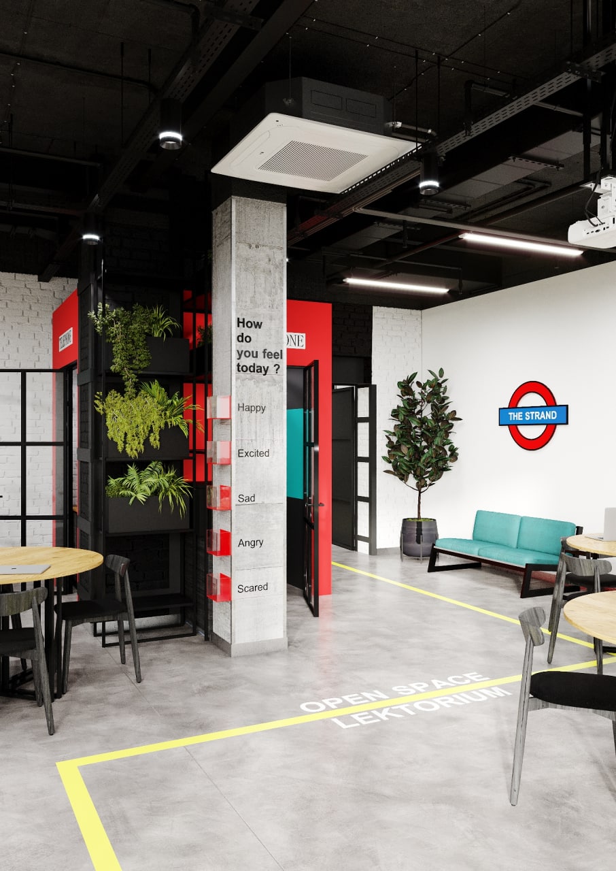
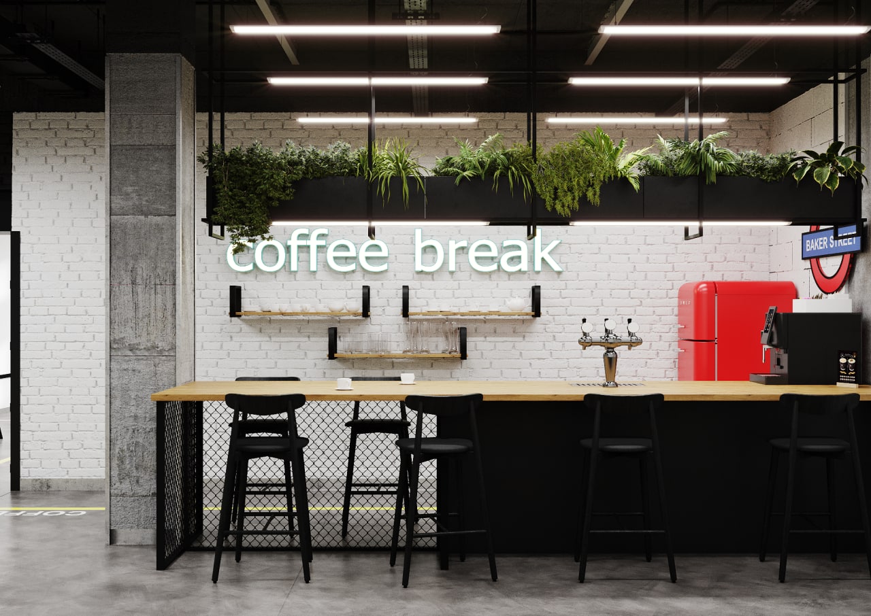
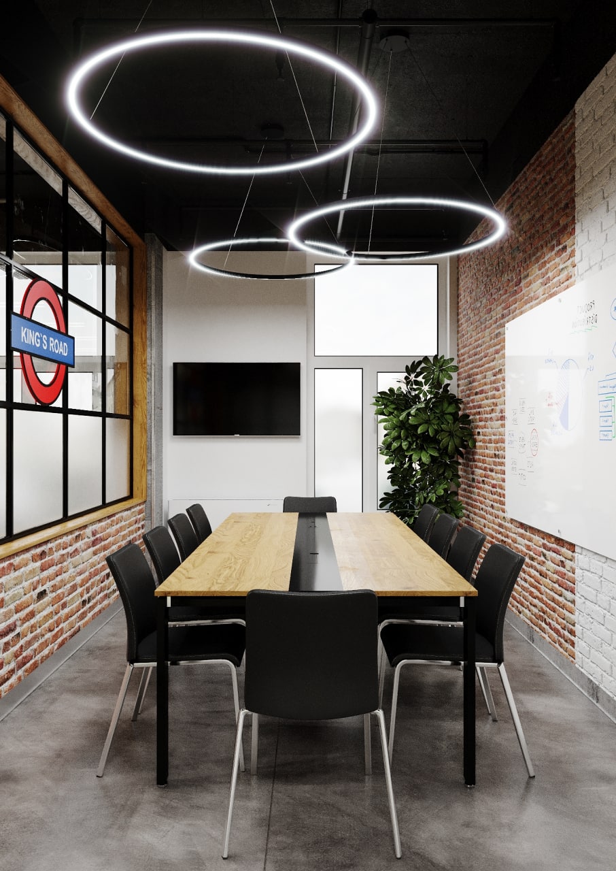
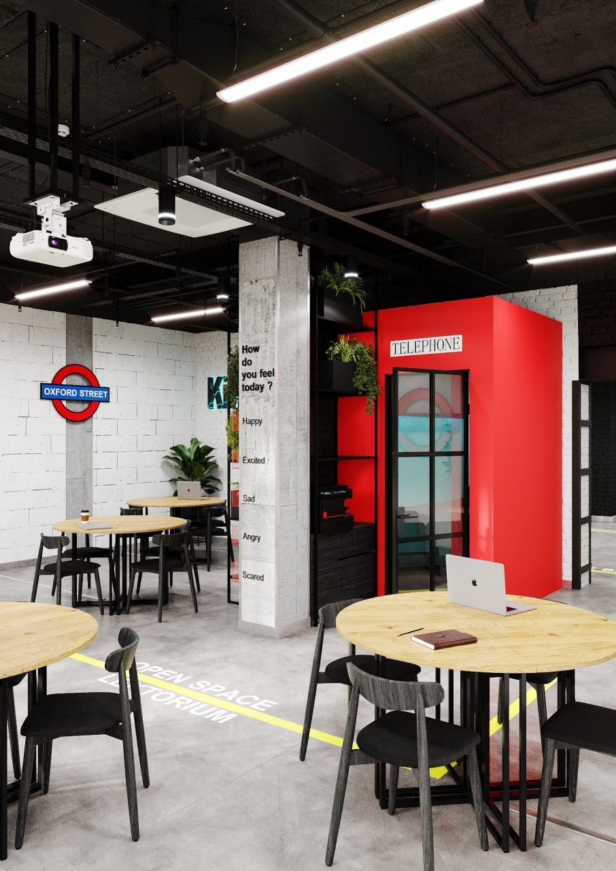
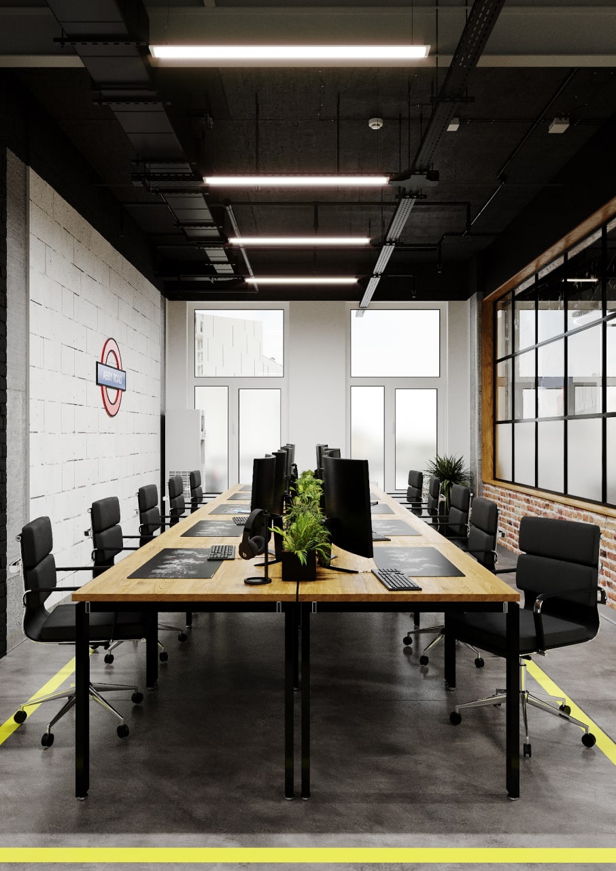
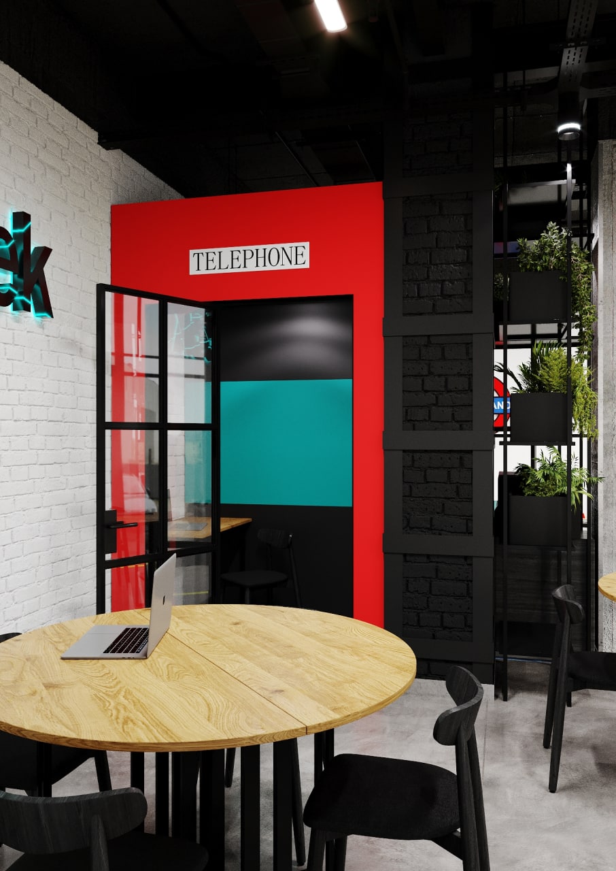







Services included
Development of project design
Interior design and construction support
- Ceiling sections in unique areas
- Conditioning plan
- Design support at every stage of the repair
- Dimensional plan of the premises
- Floor layout plan
- Formation of a repair schedule
- Furniture plan
- Layout of sockets and switches
- Layout of switch assignment to lighting groups
- Masonry plan
- Organisation of procurement and delivery of materials
- Plan for the placement of heating devices
- Plan of lighting group arrangement
- Plan of the ceiling arrangement
- Plan of the wall layout
- Plan of water and sewage outlets
- Scheme of door opening
- Specification of materials and furniture
- Technical specifications for manufacturers to produce individual interior parts
- Visualizations
- Wall scans
Support of repair works
- Design support at every stage of the repair
- Formation of a repair schedule
- Organisation of procurement and delivery of materials
- Technical specifications for manufacturers to produce individual interior parts
Contacts
Contacts
Thank you for contacting us, we are processing your request.