HOMELIKE Trivality of the project: 1 month
A restrained color palette and preservation of visual forms and lines create a feeling of space and harmony. Open plan layout that combines the kitchen and living room provides convenience for interaction among people and ensures freedom of movement. Wide windows that allow plenty of natural light create a bright and spacious atmosphere.
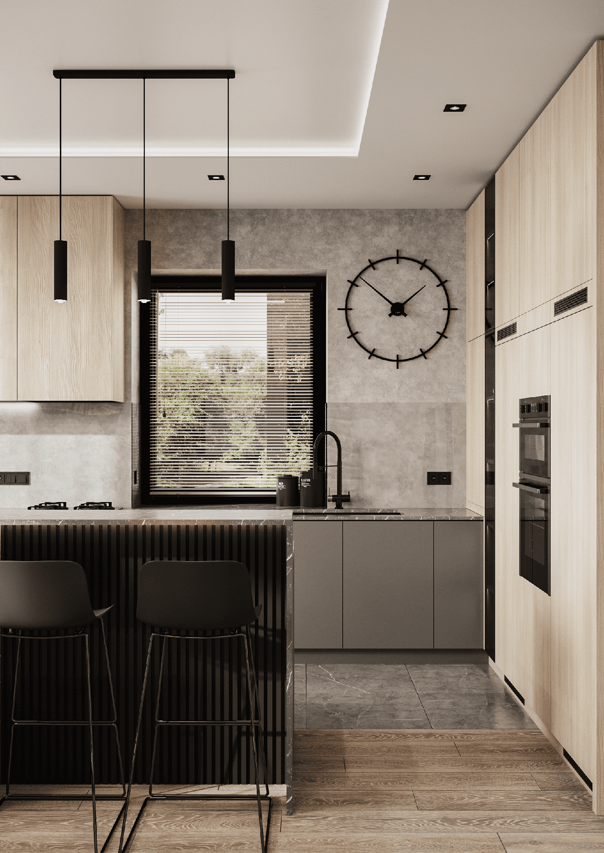
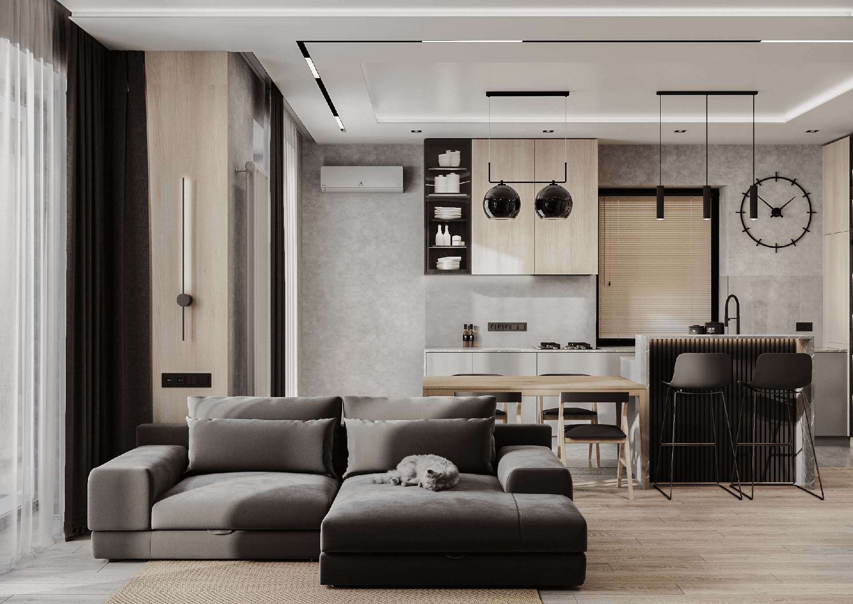
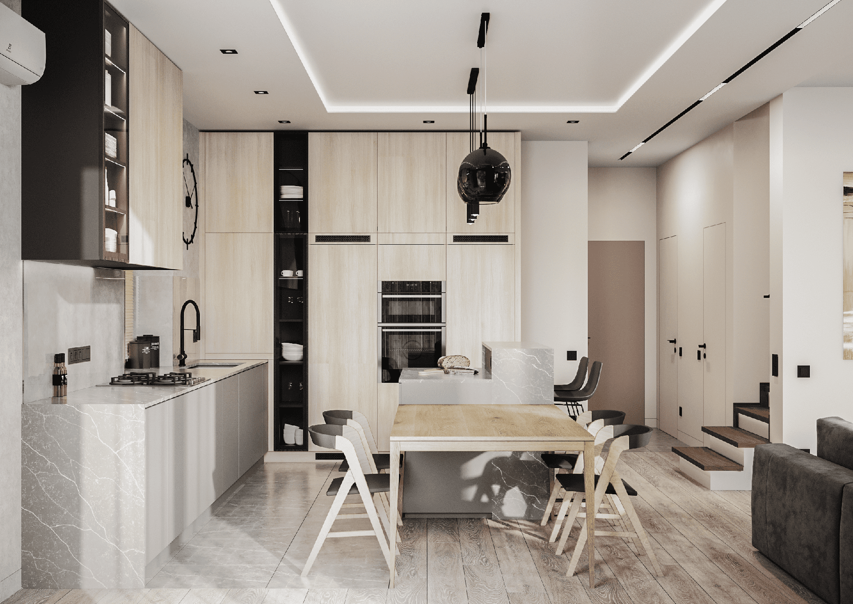
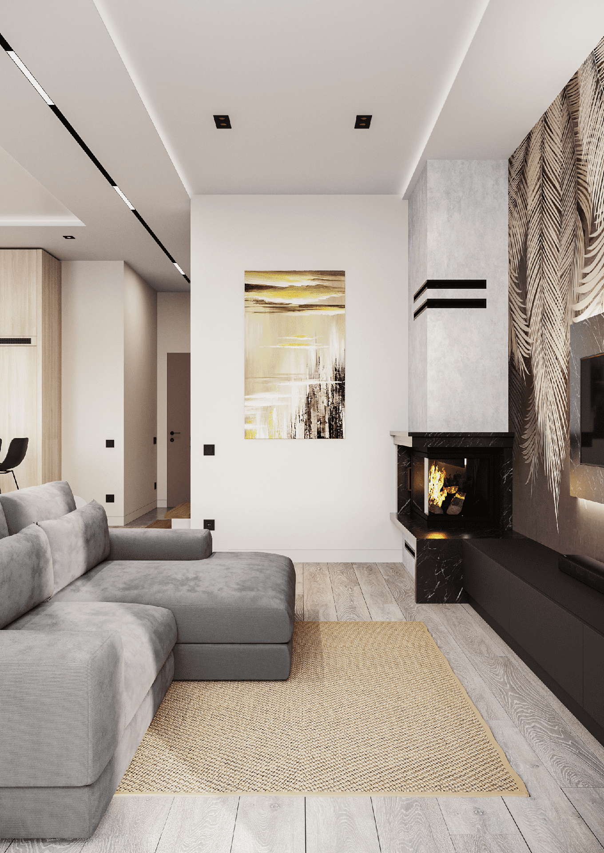
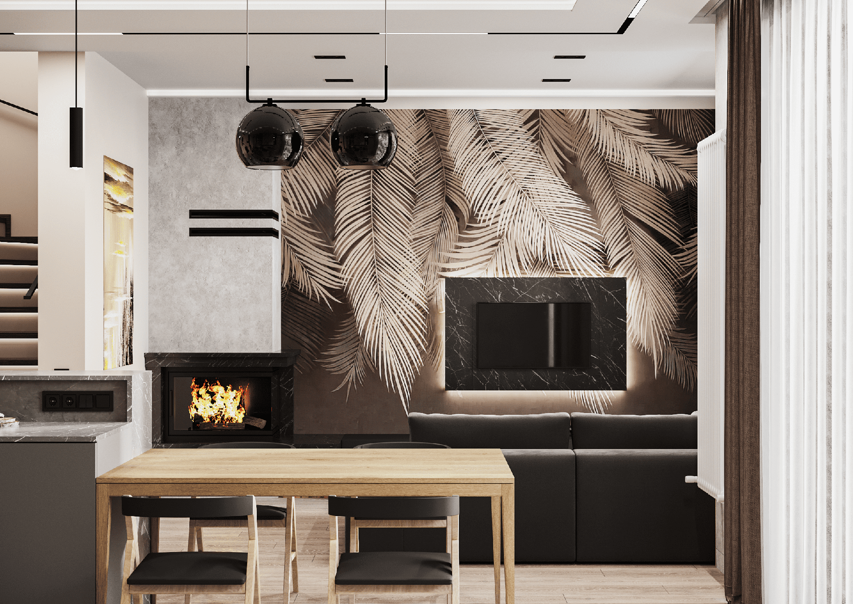
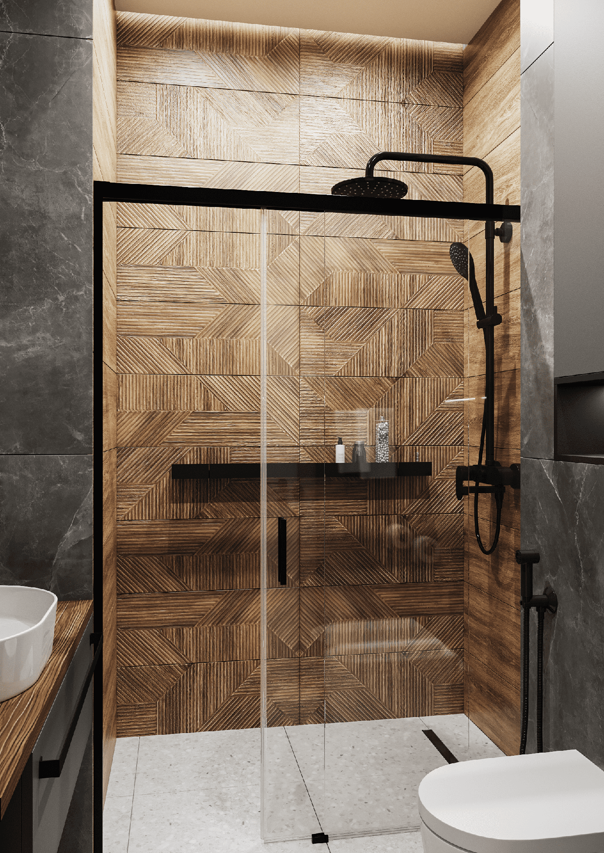
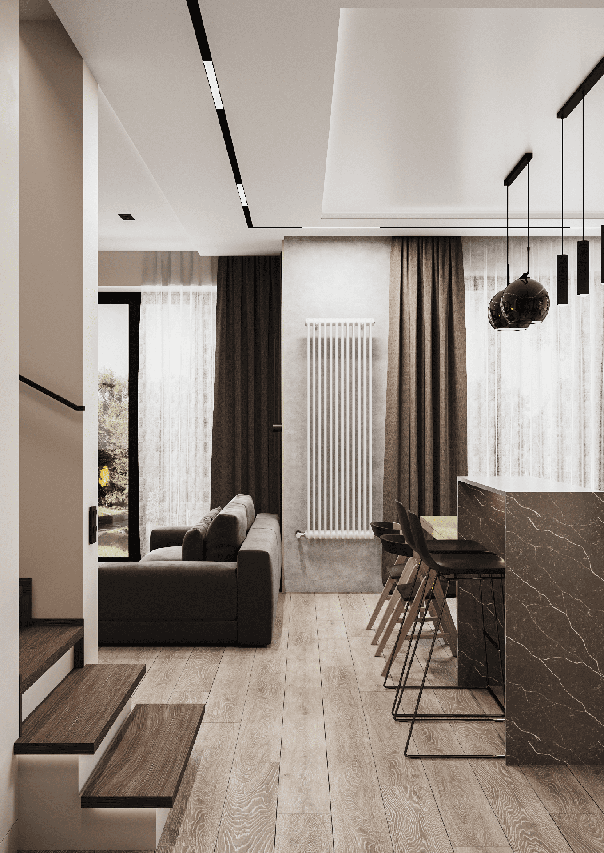







Services included
Development of project design
Interior design and construction support
- Ceiling sections in unique areas
- Conditioning plan
- Dimensional plan of the premises
- Floor layout plan
- Furniture plan
- Layout of sockets and switches
- Layout of switch assignment to lighting groups
- Masonry plan
- Plan for the placement of heating devices
- Plan of lighting group arrangement
- Plan of the ceiling arrangement
- Plan of the wall layout
- Plan of water and sewage outlets
- Scheme of door opening
- Specification of materials and furniture
- Underfloor heating layout plan
- Visualizations
- Wall scans
Support of repair works
Contacts
Contacts
Thank you for contacting us, we are processing your request.